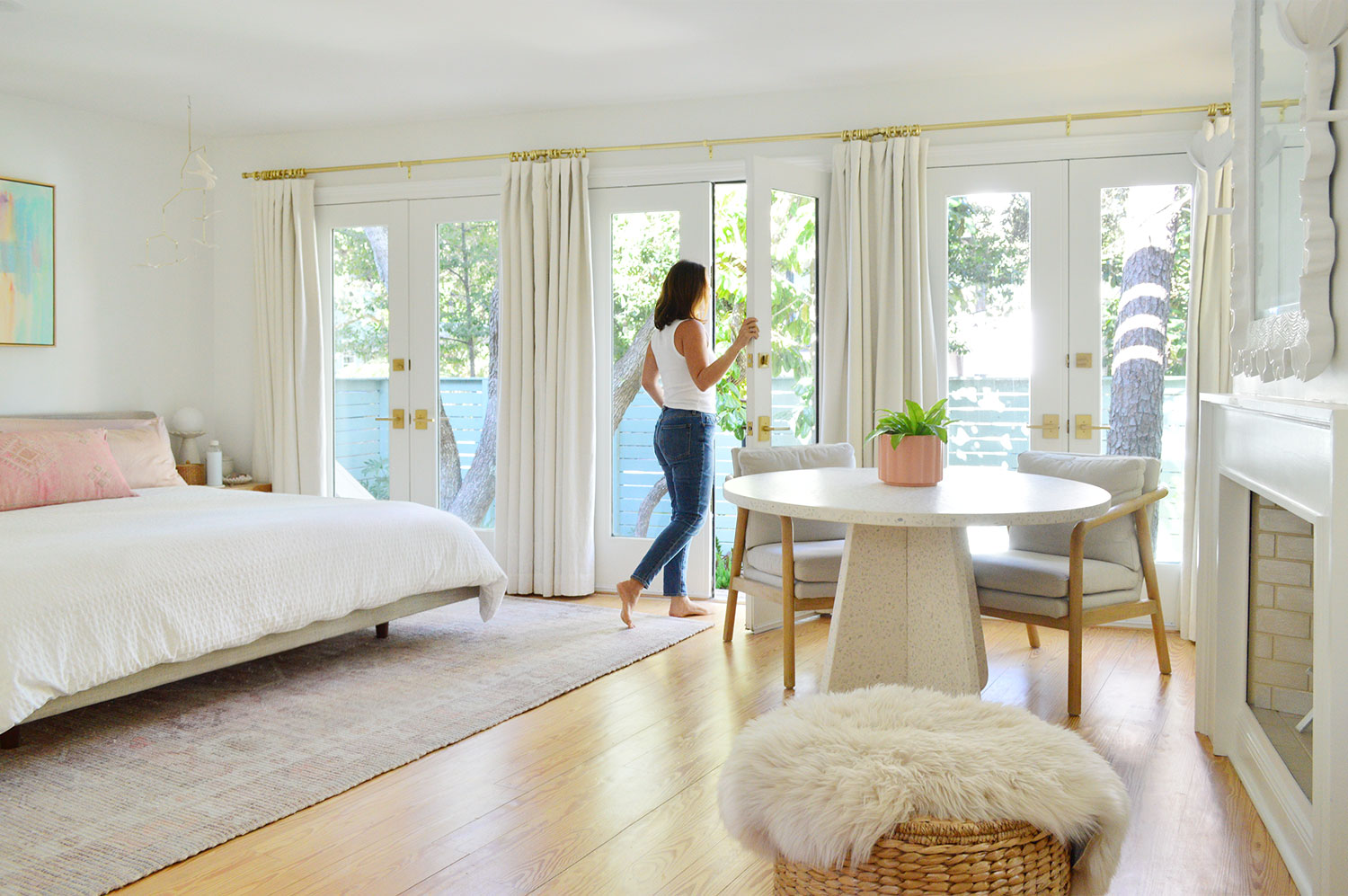Our bedroom used to be a living room, so it’s taken some work to turn it into a comfortable, functional, and beautiful sleeping space (it’s truly one of our favorite rooms!). So today we’re outlining the 6 most impactful improvements we made to our bedroom, complete with some updated pictures.
Our Bedroom, Before
You can check out all of the before photos of our home here, but as you can see below, it was a mostly blank canvas. Well, except for the crumbling drywall, crooked blinds, and wide doorways to the adjacent kitchen – all of which we had to address. But we loved the fireplace and the wall of french doors and pretty much immediately knew it would make for an amazing bedroom (since the house was listed as having only one bedroom when we bought it!).
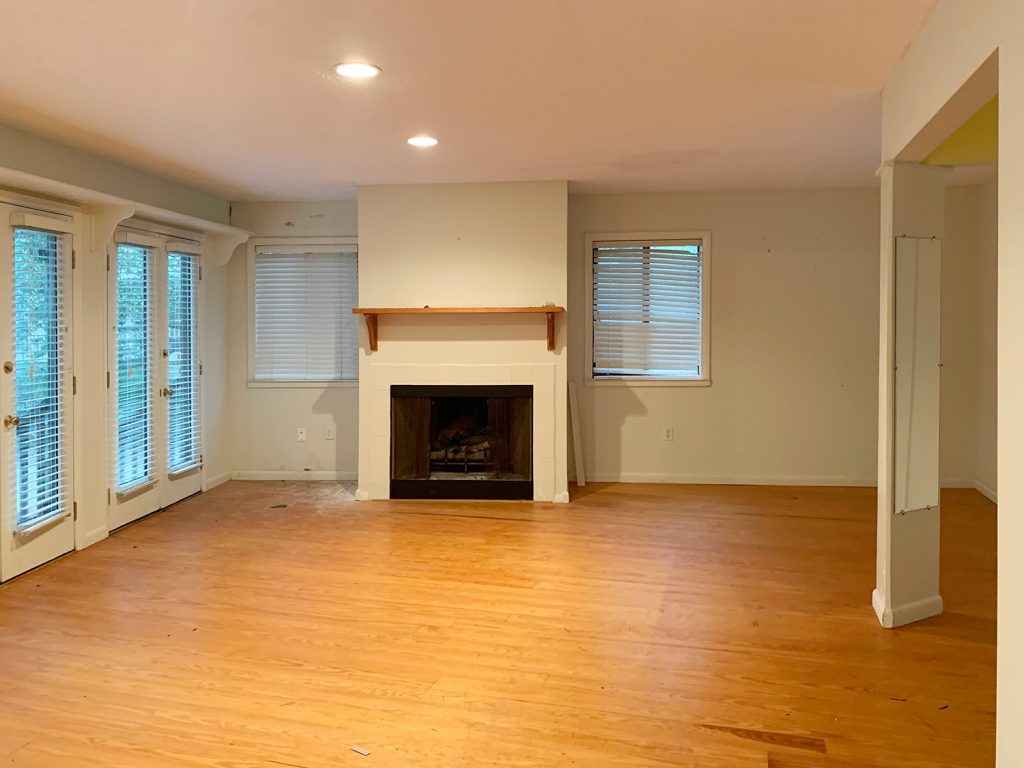

After closing off one of the openings and adding lots of storage, it’s difficult to match the exact angles of our before photos, but this shot of our fireplace is a good example of how far the room has come over the last 3.5 years.
It’s also a far cry from how it looked right after we officially moved in. We swear there was a fireplace back there somewhere!
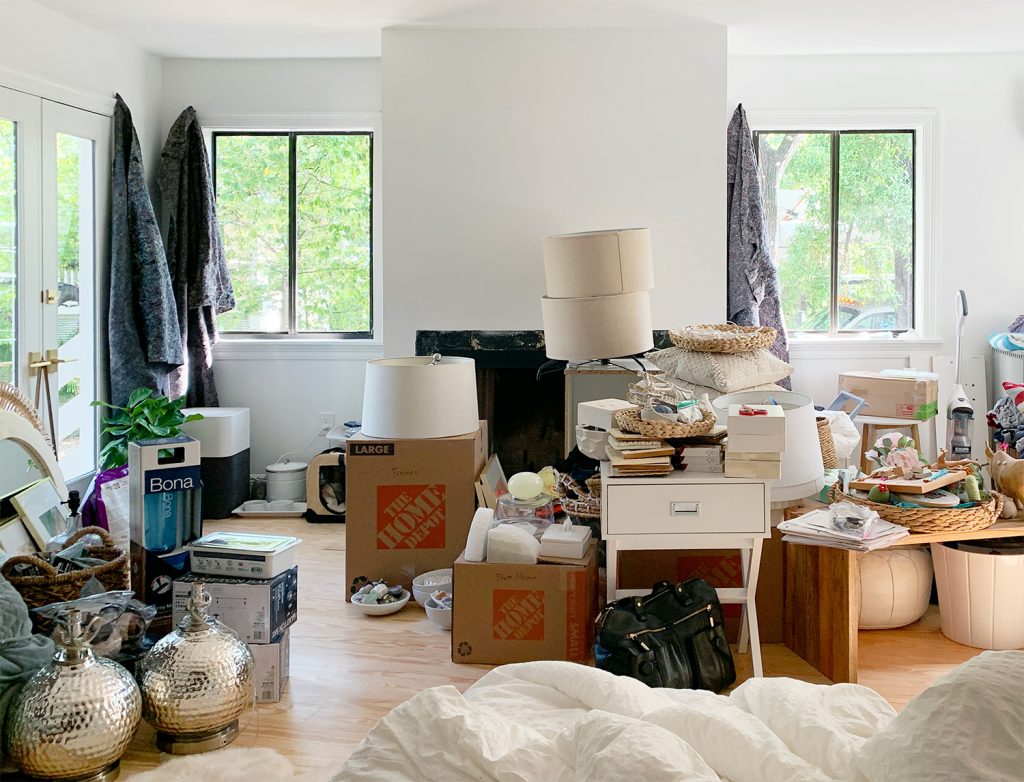

A Video Tour Of Our Finished Bedroom
Before we dive into the list of the six main things we did to transform our bedroom, let’s take a quick spin around the finished room on video. We don’t want to jinx ourselves by calling this room 100% done (every room tends to evolve over time), but now that we’ve added closets, built-in cabinetry, a custom mantel, floating shelves, etc – well, it just feels as “finished” as we think it ever will. So here’s how far it has come:
Note: You can also watch this video on YouTube.
1. Adding A Wall Of Built-In Closets
The biggest functional improvement in this room was adding a wall of Ikea Pax wardrobes to create that proper (and plentiful!) closet space. Going from a big walk-in closet in our old house to absolutely no closet in this room was quite an exercise in patience. But thanks to the addition of these closets, we were able to create just as much storage as we had in our old house!
It wouldn’t have been possible without closing off one of the openings between the old living room and kitchen, as well as one of the doorways outside that you see on the right of the photo below (which is the wall that our bed now sits against). It may seem strange to eliminate a french door, but this room still has three more sets of them!
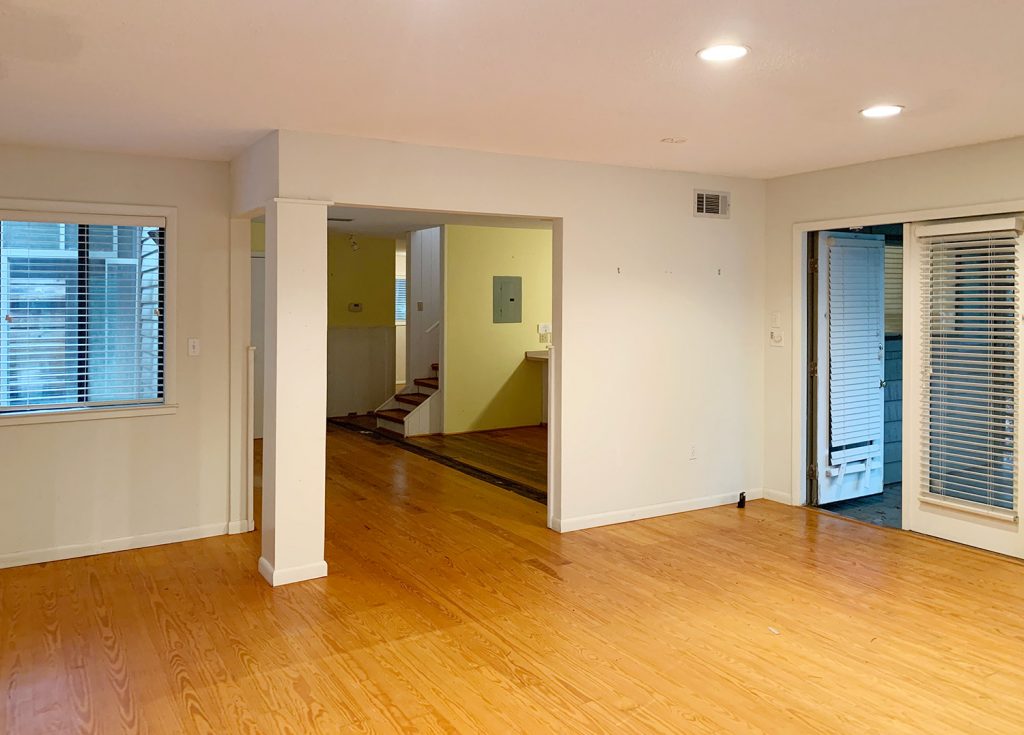

Six doors remain, along with three windows! So there’s thankfully no lack of light or beautiful views in here.
As a reminder, here’s what the room looked like when we bought it from this angle:
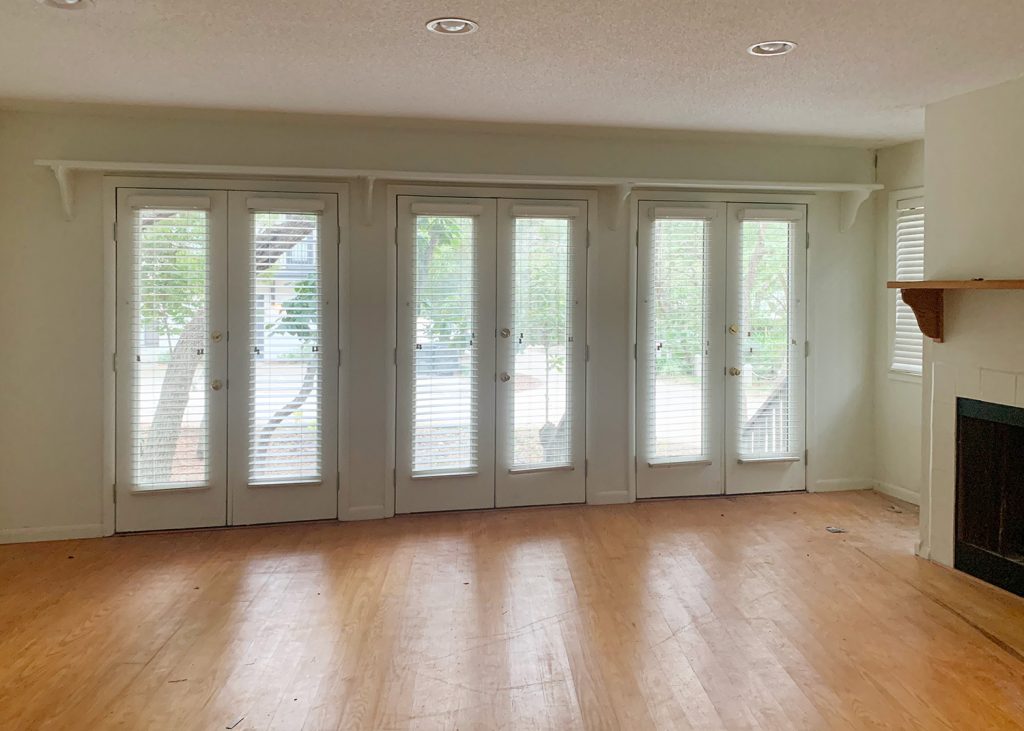

But back to the closets. We love Pax wardrobes because of how customizable they are and how easy they are to incorporate into a room. We wrote a whole tutorial for how to make Ikea closets look built-in.
We also shared a tour of how we configured the inside of them, so you can see exactly how we organized them here. We even incorporated room for our holiday decor. There’s a whole Christmas tree in one of them! See it all here.
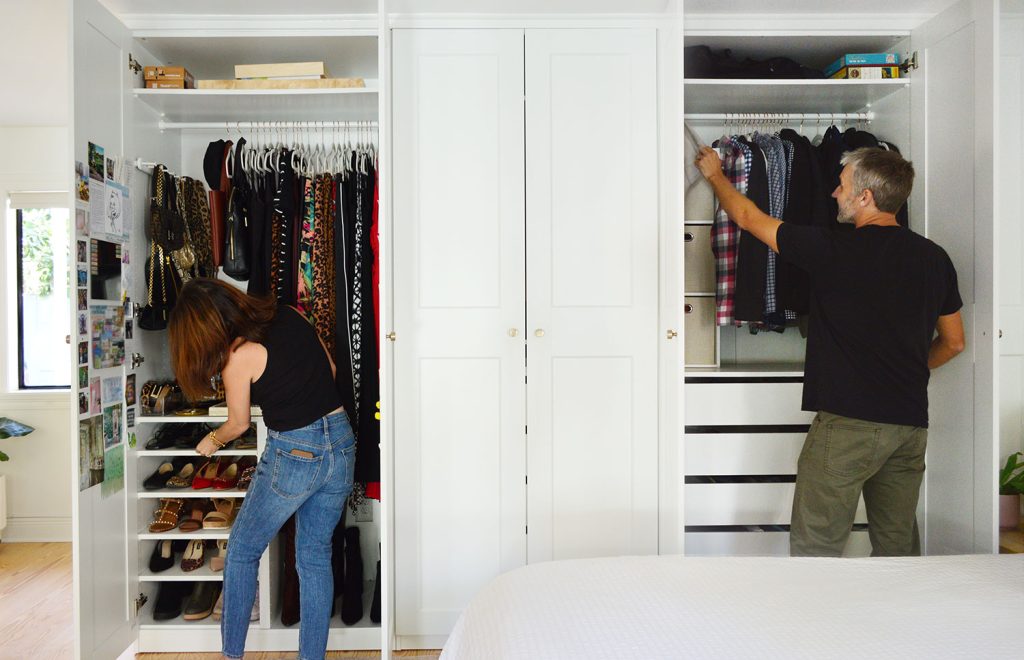

These closets are probably the single best decision we’ve made in this room. Neither of us ever expected to have this much closet space in this house, let alone closets that are so functional. Honestly, I’ve never felt more organized. Downsizing + thoughtful built-in storage for the win.
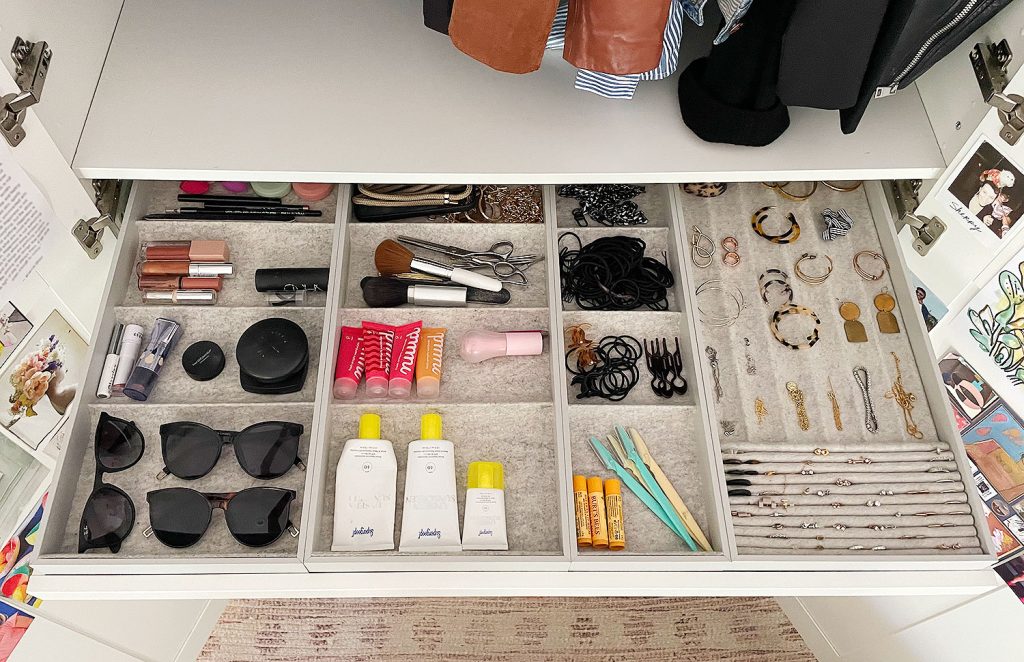

2. Making Room For A King-Size Bed
Speaking of things we never expected for this room: the biggest bed we’ve ever owned! Thanks to some careful space planning and these easy DIY nightstands, we finally upgraded to a king-size bed after nearly two decades of sharing a queen. Not only is it a more spacious and comfortable way to sleep (especially with a dog who likes to sleep horizontally between us), but it actually helps the room feel bigger.
It sounds counter-intuitive, but small spaces often feel more expansive with fewer larger items than a bunch of smaller ones, which can look more cluttered and “busier” to the eye. So making room for a larger piece of furniture can help a space itself feel larger!
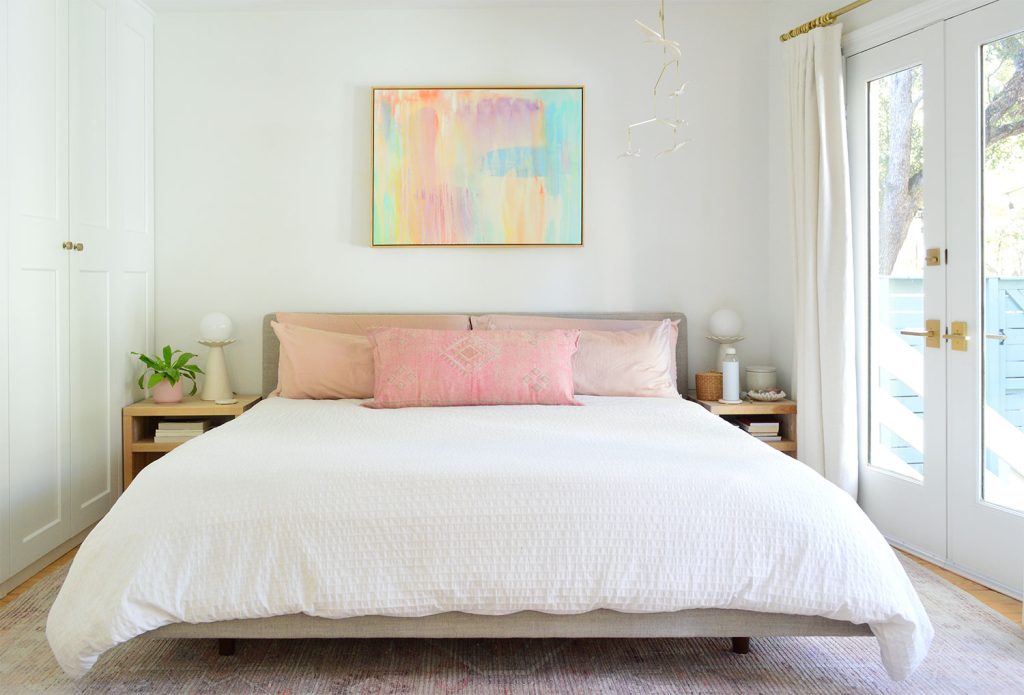

Having a bigger bed also feels like it LIVES LARGER too. We have more room to spread out and it’s a place the kids can lounge with us on lazy weekends too.
And just for fun, here’s a photo of this wall back when we bought the house. We didn’t immediately know it would be the best spot for a bed (so we moved the bed around for a while), but we love it so much now that we have it there! Meant to be.
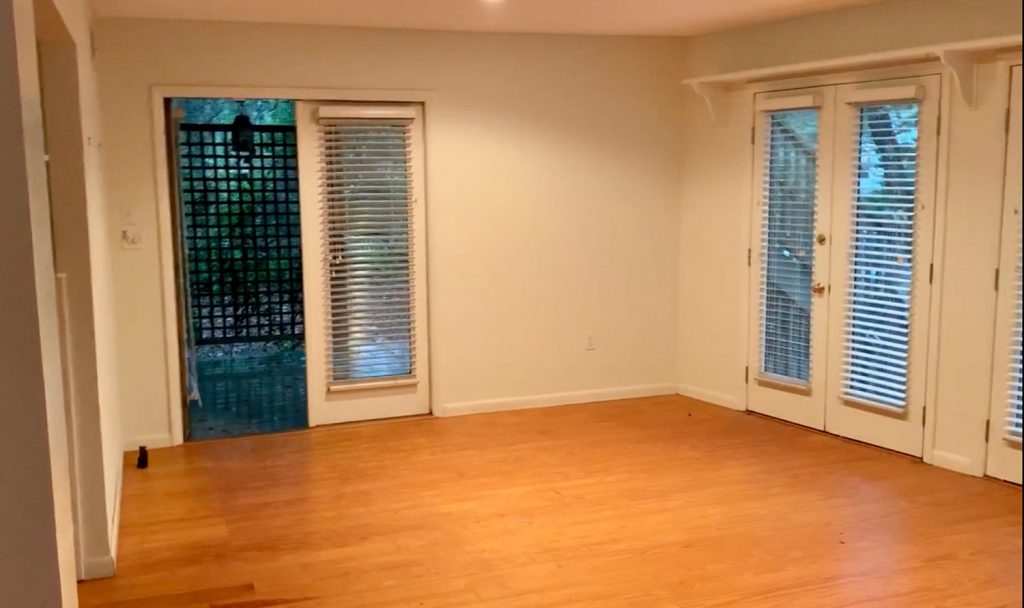

3. Fixing Up A Non-Working Fireplace
One architectural “holdover” from this room’s living room days is the fireplace. It was no longer functional, so we set our sights on making it into a beautiful feature we could enjoy gazing at – just like our wall of glass doors.
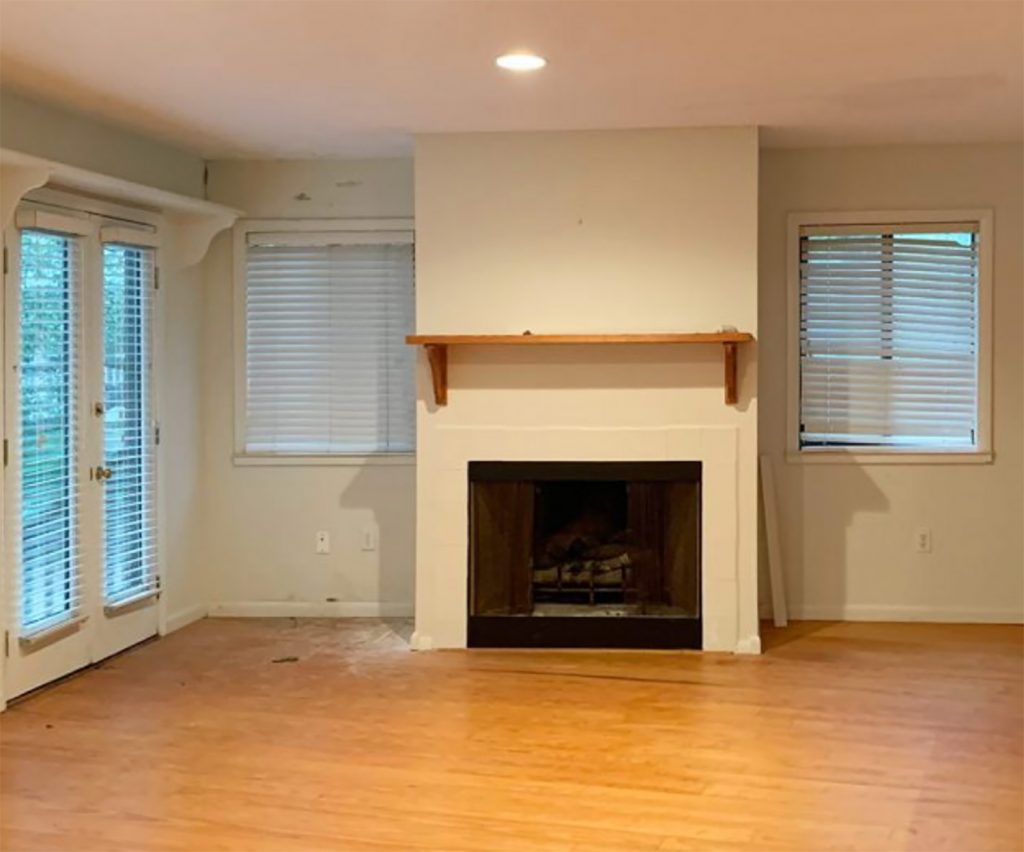

There were a few stages to this transformation, the primary parts being a modern DIY mantle we built for the surround and a beachy spin on fireplace logs.
A more recent update has been the addition of this large sculptural mirror that I had my eye on for years (it’s no longer sold but this one is similar). I knew the irregular textured border would play so beautifully with our plaster sconces -and it helps to bounce even more light around the room.
So all of those slow and steady aesthetic improvements that we made to the fireplace over the last three years have created such a nice focal point for us to enjoy from bed.
4: Adding Even More Built-In Storage
In addition to the closet storage, we made our bedroom even more hardworking by incorporating a whole wall of cabinet storage around the fireplace. Not only did it help make sense of some empty nooks on either side of the fireplace, it also helped create more critical storage space for our formerly storage-challenged house.
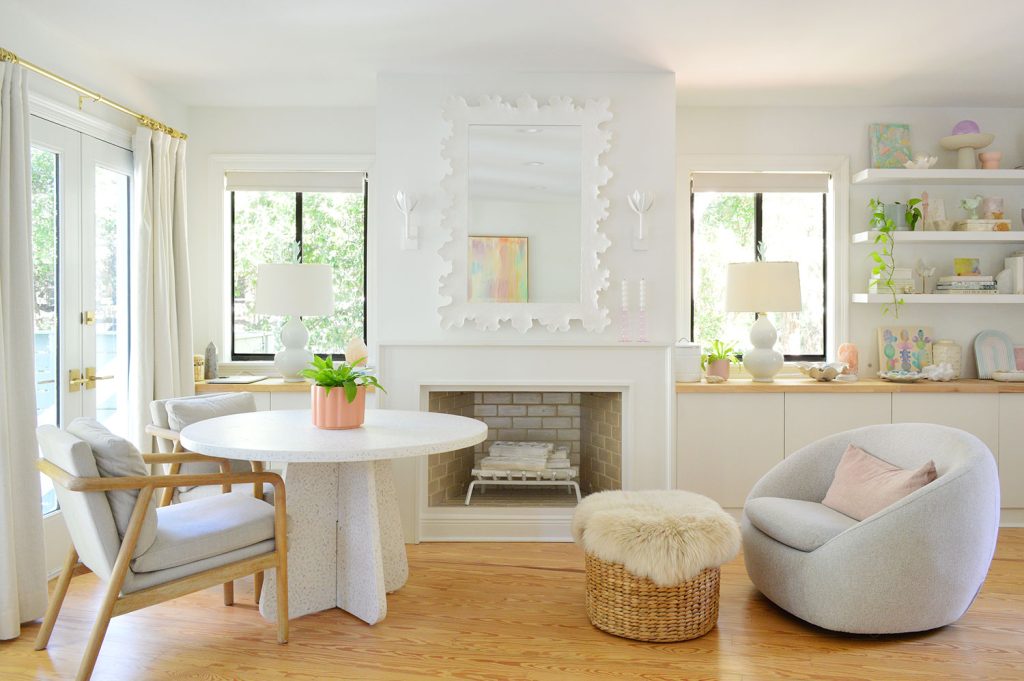

I mean, just look at all of the concealed storage space we earned on this wall as compared to the before photo below.


We created this bonus storage space by building in some Ikea Besta cabinets and topping them with butcher block counters. Not only do they look nice, but they keep everything from board games and books to our laundry basket out of sight.
You can see the whole tutorial for building them in, as well as a tour of how we organized them in this post.
5. Hanging Smart Window Coverings
We mean “smart” in both senses of the word: smart as in “thoughtful” and also smart as in “voice-controlled.” Rather than rehanging blinds on the wall of french doors, we opted for a nearly wall-to-wall curtain rod with blackout curtains (ours are the ivory color). Not only do they look a lot nicer than the old blinds did, but they also do an incredible job at keeping the room dark at night. We do sleep in here, after all!
On the room’s three windows, we hung low-profile modern roller shades to maximize the view during the day. But we splurged for smart blackout shades so that we could control them with our Alexa. We did a whole smart blinds FAQ post that details the cost, installation, and operation of these shades if you’re curious. We’ve had them nearly 3 years and still love them!
Together, this combination of blackout curtains and smart blinds has made our otherwise bright room (which we love during the day!) a cozy and private sleeping space at night.
6. Carving Out A Spot For Pretty Stuff
One thing this room is a little short on is wall space, since so much of it is occupied by windows, doors, and closets. So that’s why I was excited to claim this weird corner by the door for purely decorative purposes. And it’s now one of my favorite corners of our entire house!
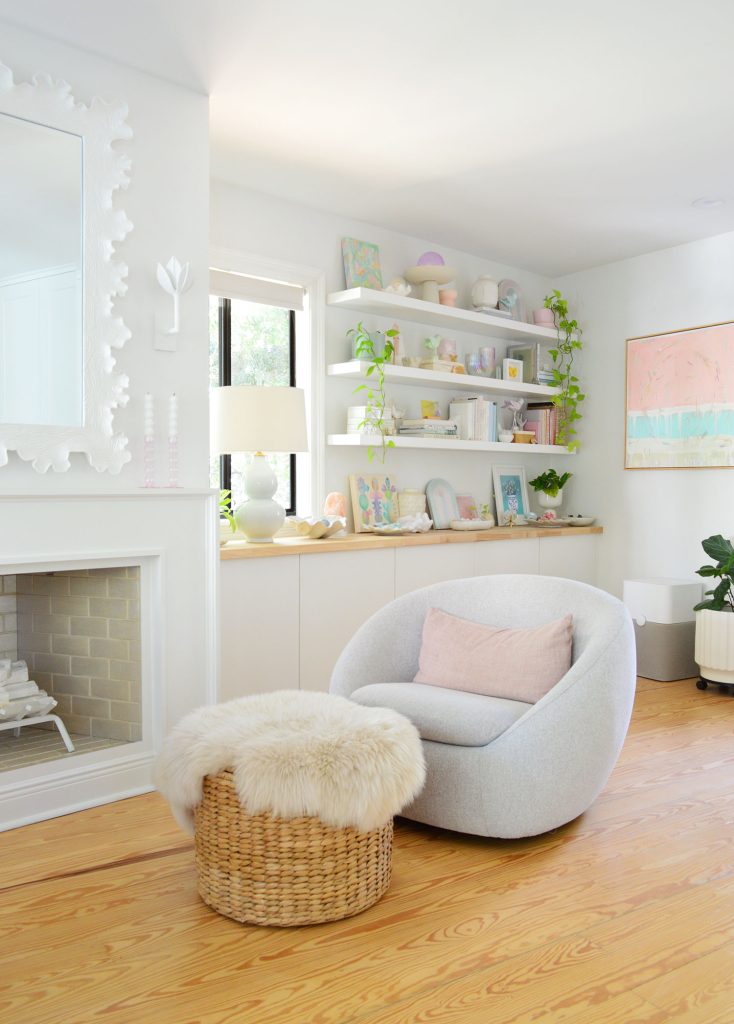

At the same time that we extended the built-in cabinets across this wall, we also added three long floating shelves. A lot of my favorite decorative stuff hadn’t really felt like it had a spot to shine – and the second these shelves went up and I filled them with plants, books, art, vases, and crystals my heart skipped several beats.
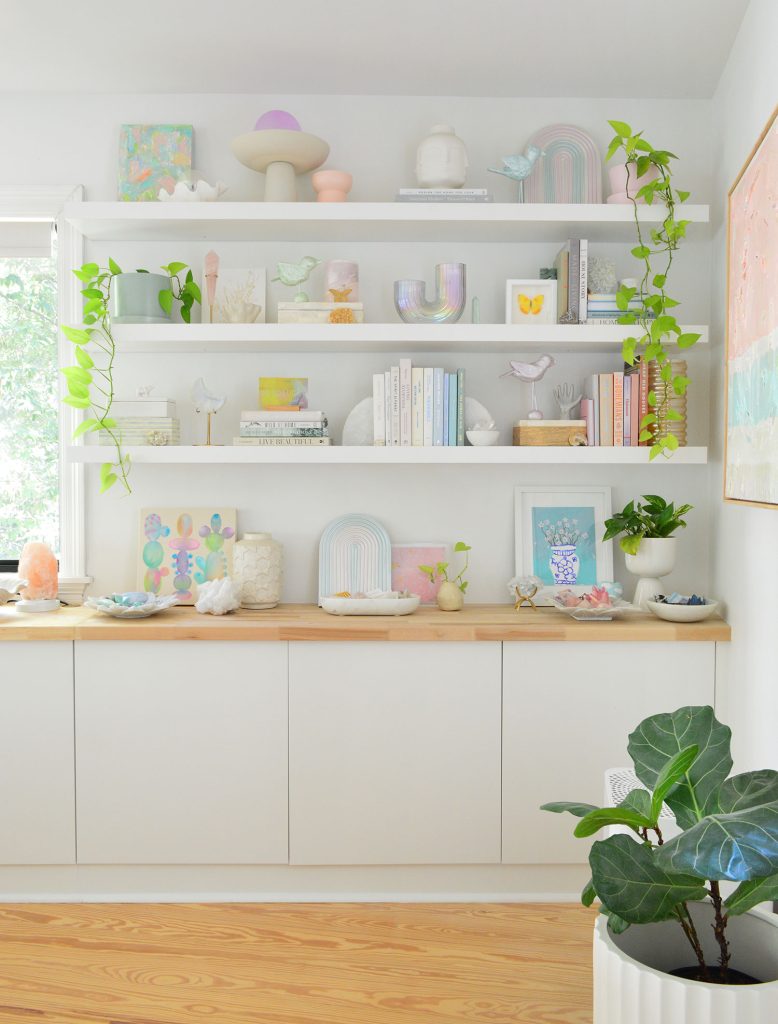

A spot to display pretty things may sound a little superficial, but I truly believe that seeing things that you love in your home every day can be what truly makes it feel like YOUR home. Especially in a lovely arrangement that you can soak up from multiple rooms (these shelves improved the view into our bedroom from our downstairs living area as well as our view from within the bedroom itself).
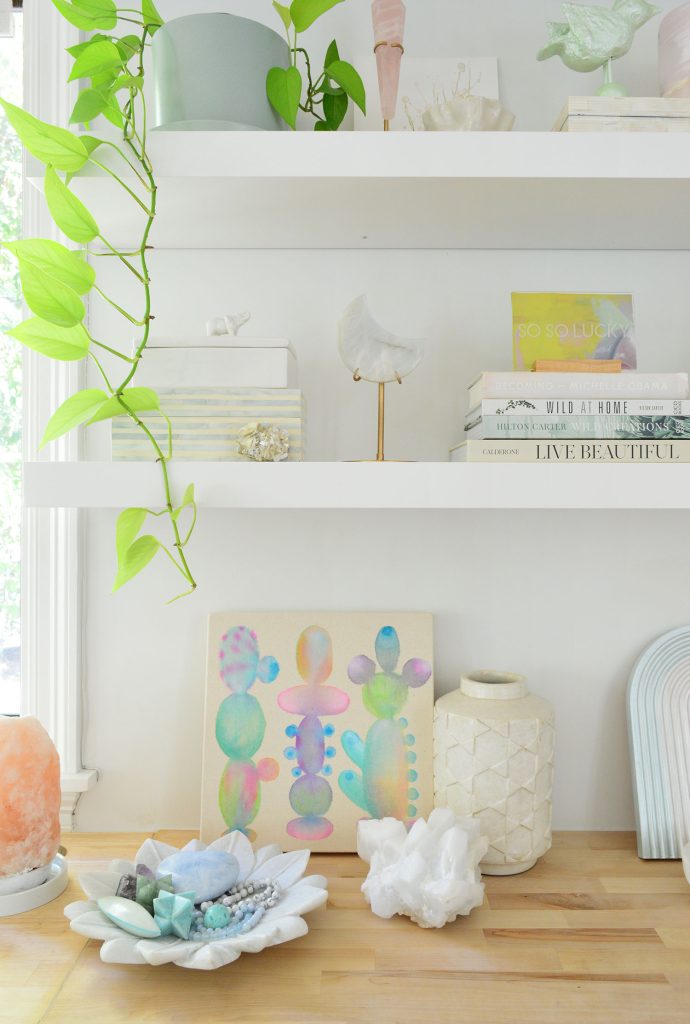

We love that the shelves help our bedroom look decidedly un-bedroom-y from our sitting area (instead of looking at a bed or something more overt from that doorway). And having a spot to showcase personal favorites like some metallic birds I made with friends in a workshop or a painting by one of my children is so nice. Sidenote: if you’re seeking out more shelving tutorials to upgrade your room, this post has 16 easy DIY shelf projects for you.
For good measure, I’ll leave you with one last before & after – which is a similar view from our kitchen back when we bought the house.
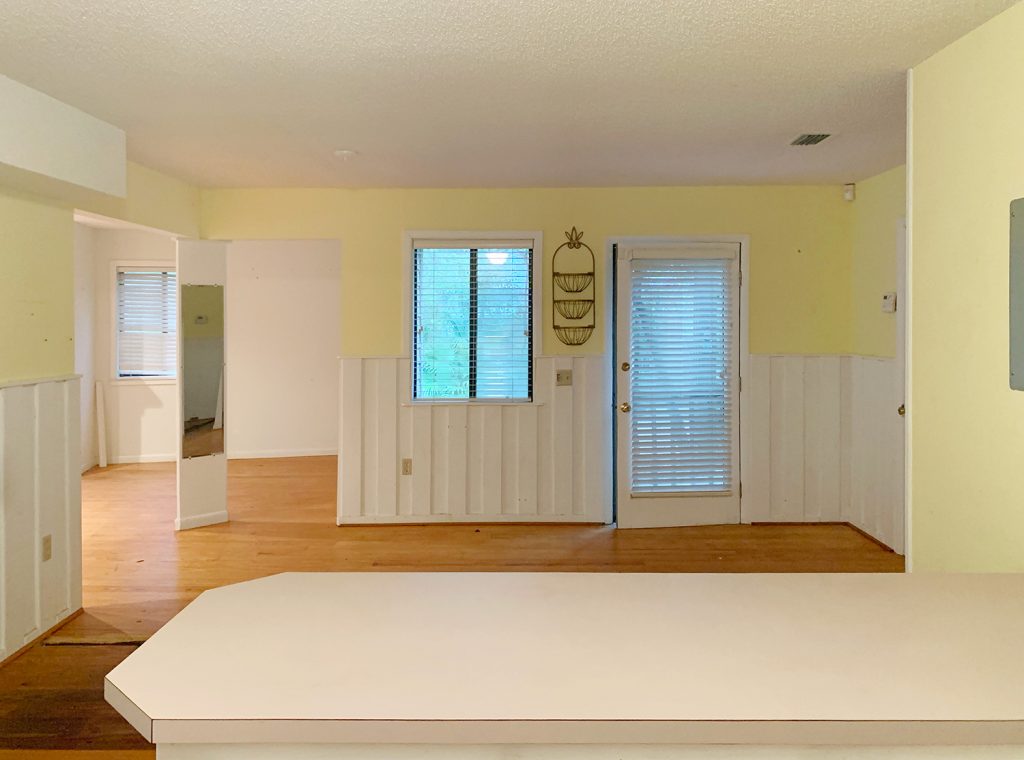

We really have come a long way, and we’re beyond grateful that we took a chance on this old beach house that was on the market for almost a year!
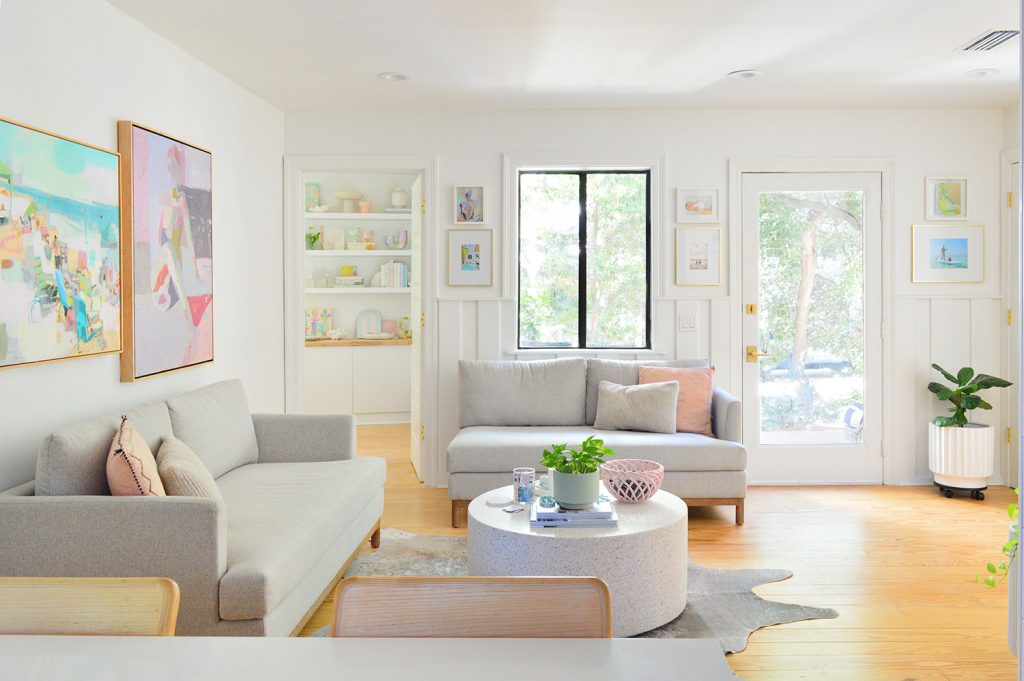

With that, we’ll wrap up our list of six things we did to turn this former blank box of a living room into a serene and functional bedroom. It truly is our favorite bedroom we’ve ever had!
As a reminder, this May will mark 4 years of living here – so by no means was this a quick bedroom transformation! But over time, some thoughtful, functional, and just plain beautiful changes can add up to such a big difference.
*This post contains affiliate links, so we may earn a small commission when you make a purchase through links on our site at no additional cost to you.

