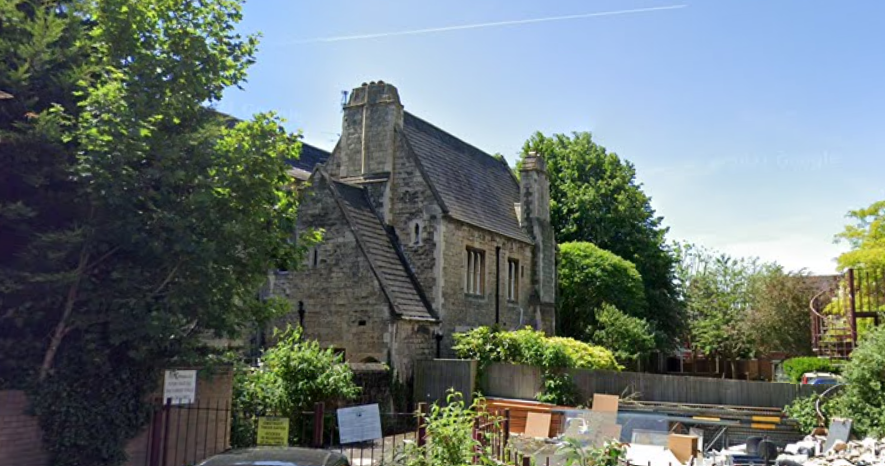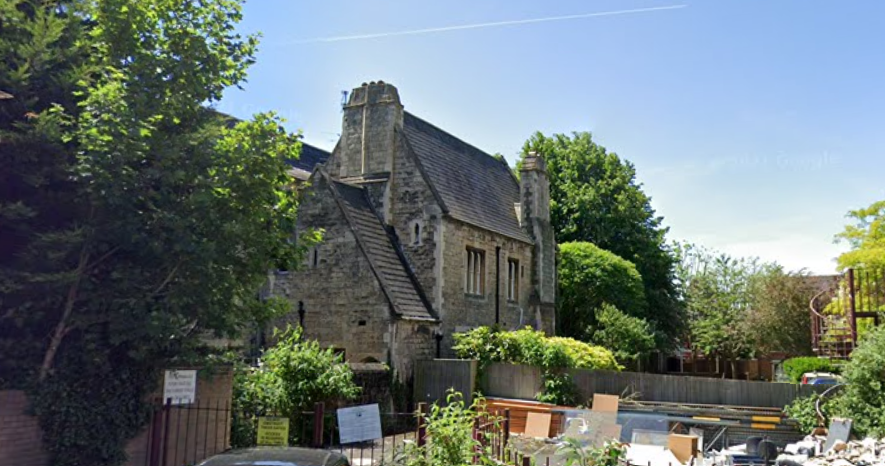An imposing Gothic Revival villa dating back to 1845 has been given the green light for an extensive renovation.
Carlisle House in Reading dates back to 1845, and is believed to have been designed by John Billing, who was also responsible for the modification project for the nearby Holy Trinity Church.
It was initially called Trinity Parsonage and clergymen for the church called it home before it became a prestigious private house, but now has listed building consent to become six residential properties.
What will the renovations include?
In the 1930s the house was divided into four flats, two at ground floor level and two at first-floor level, with one of the first-floor units being a maisonette with accommodation within the roof space. The basement is unoccupied.
Planning documents say the property was “carved up” and caused the loss of most of the original features including the original staircases and the ground floor level access doors.
The owners sought planning permission for various works associated with the conversion of existing building to add two residential units.
The plans include the provision of a roof extension, as well as adding a terrace, to create a two-bedroom unit within the roof space and second floor level, a replacement entrance, various window and door changes, the provision of new steps to lower ground floor where a two-bedroom flat will be created, an external cycle store within the garden space, various boundary works, hard and soft landscaping works, and various associated alterations.
Opposition to the plans due to preservation of trees
The applicant, Turner Property, submitted revised landscaping proposals in June 2023 after comments from the Natural Environment Officer from Reading Borough Council, mainly regarding historic trees and roots on the site.
To rectify this issue, the revised plans stated that pleached hornbeam trees will be planted within gravelled cubicles, separated by yew buttresses and the paths and lawn areas will be edged with metal edging.
They also include a seating area is to be built using green oak timber in a Gothic style to reflect both the architectural details found inside Carlisle House and a “reminder of the ecclesiastical origins of the site”.
Why were the plans approved?
The planning officer who gave the project the go-ahead said: “In terms of the planning balance in this instance, the benefits of the proposals are considered to outweigh any shortfalls of the scheme.
“In particular, the provision of additional residential units and the sensitively designed amendments and additions to the listed building, helping to sustain and enhance the significance of the asset, which based on the officer site visit is evidently in need of improvement, are amongst the benefits.
“The totality of the benefits outweighs small shortcomings, such as the somewhat constrained access to outlook and day/sunlight of the proposed basement unit.”


