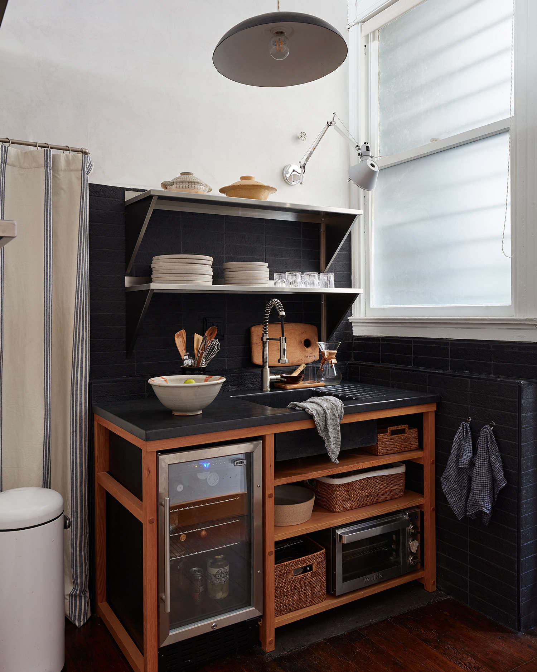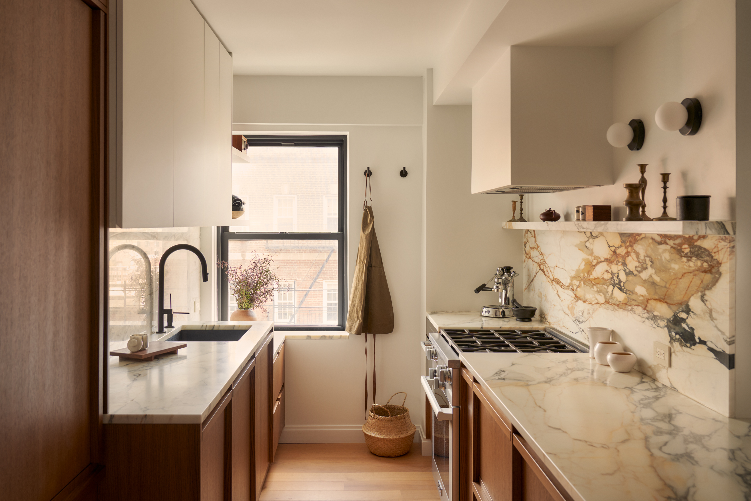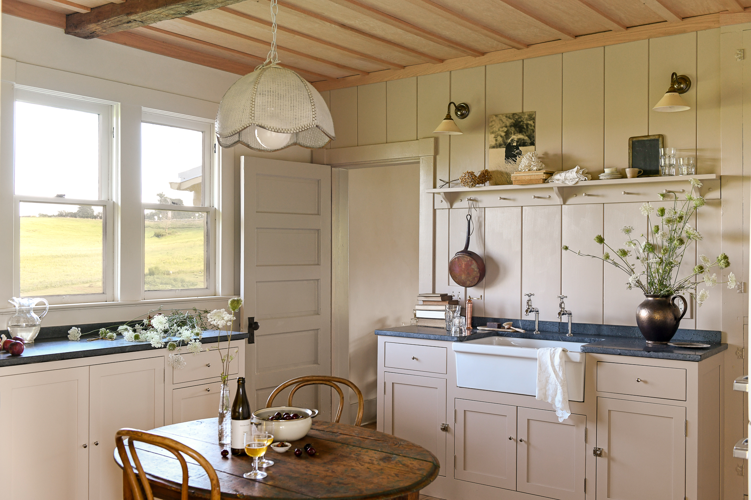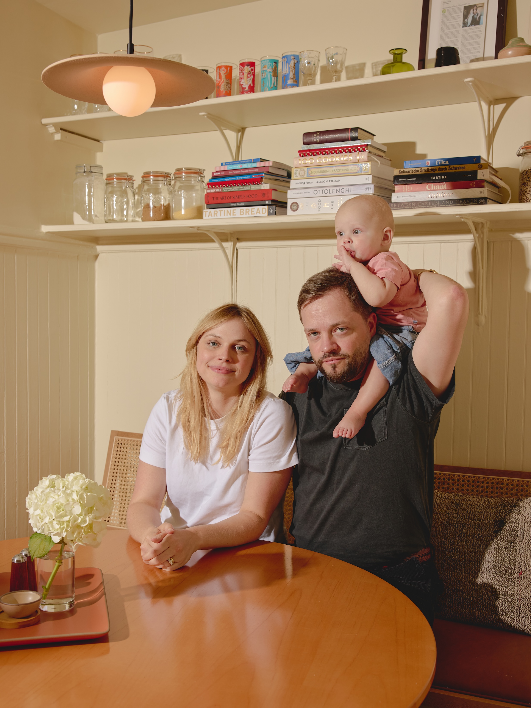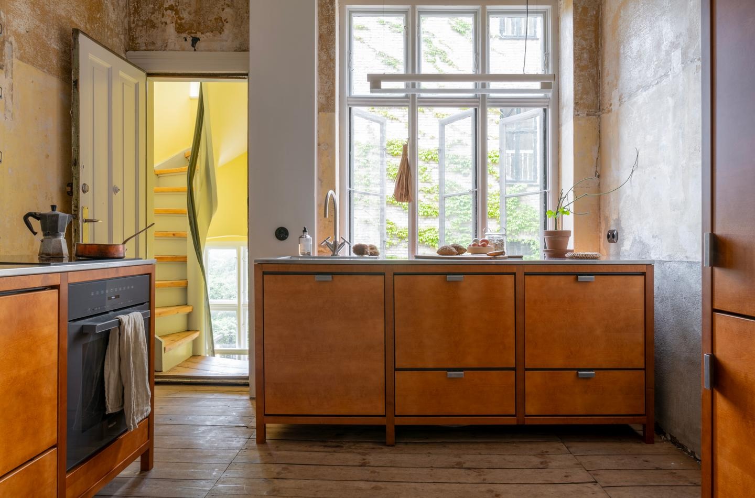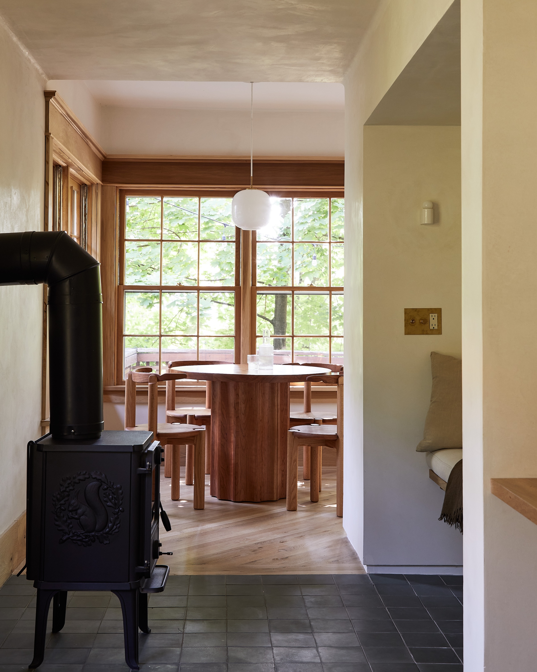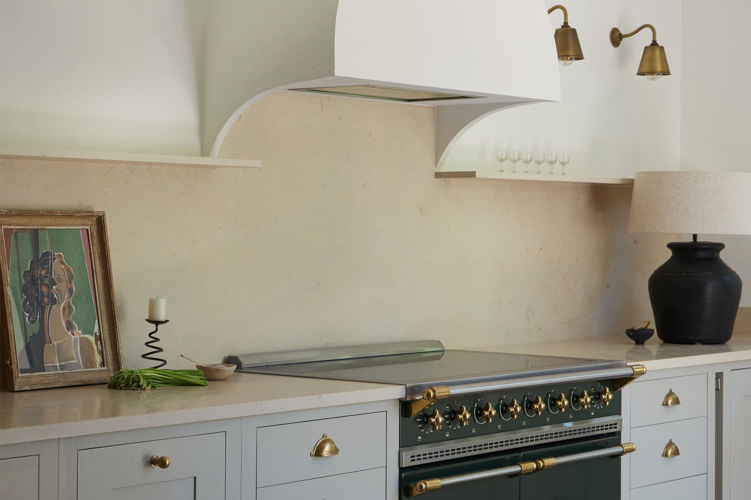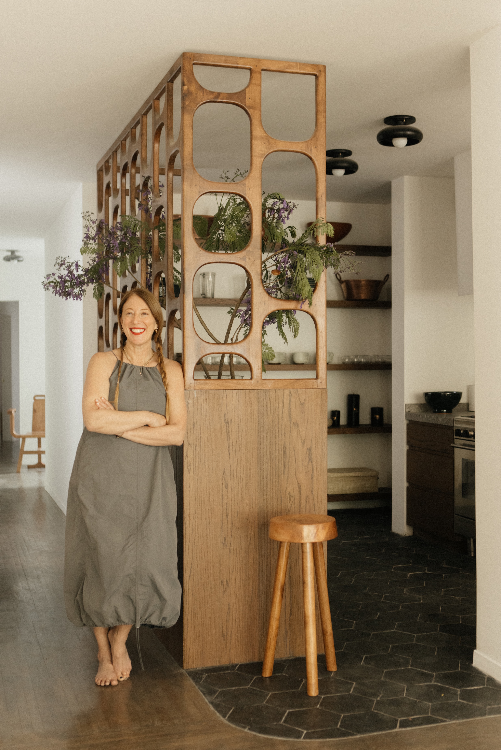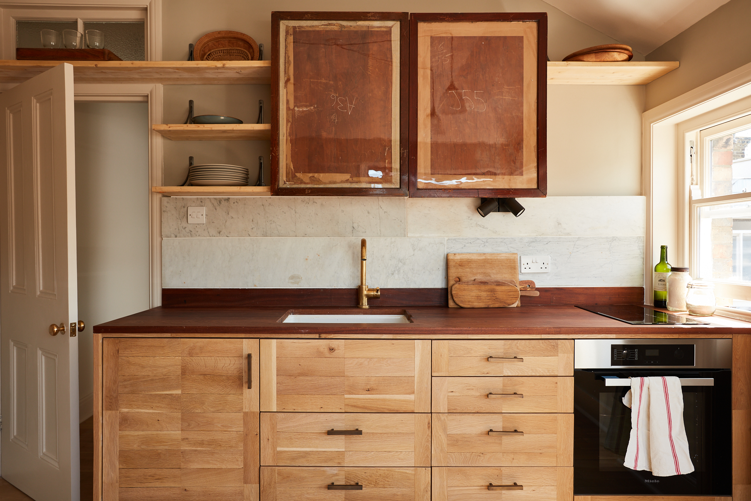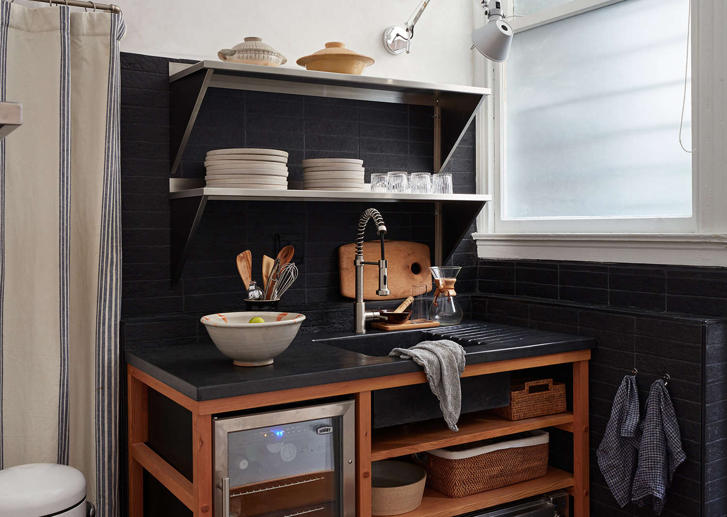
When you have a super-small kitchen—with only open storage, to boot—every detail is writ large, and there’s little room for error. Fortunately, this minuscule but mighty office kitchenette was dreamed up by a pro, one who happens to have a knack for customized storage, a love for considered materials, and a penchant for challenging projects: Lynn Kloythanomsup of Bay Area-based Landed Interiors & Homes.
“We were asked to design the remodel of an office in the Panhandle area of San Francisco,” says Lynn, of her clients, the design and branding agency Design by Offset. “Since they often host meetings for their own clients, many of them in the food and wine industry, they asked for a kitchen that they could actually cook in, despite its postage-stamp size.”
Just how small? Try 30 square feet. In this tiny footprint, Lynn was able to fit in a beverage refrigerator, a small convection oven, a hot plate, as well as storage for small appliances. And she was able to make it all look beautiful—in a style, she says, inspired by “Japanese cabinetry and joinery, Northern California materials, and a utilitarian lifestyle.”
Let’s take a tour; then scroll down to learn how to steal the look.
Photography by Mariko Reed, courtesy of Landed Interiors & Homes.



