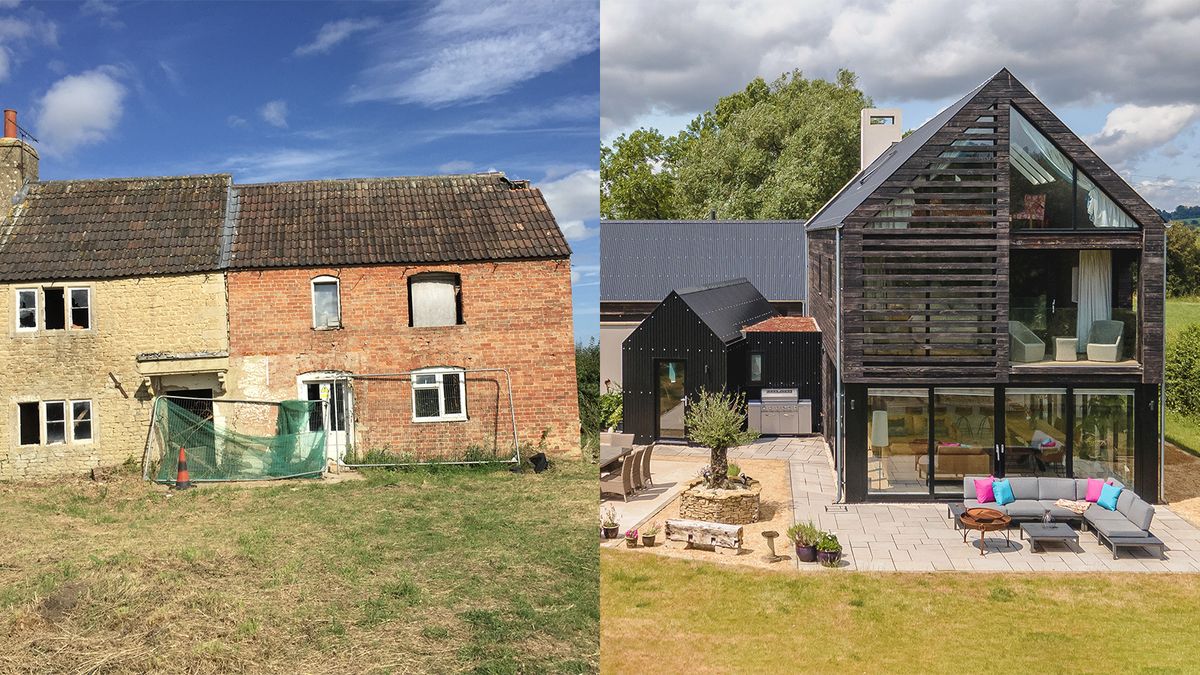Antony and Jenni were considering moving to a smaller home until they stumbled across a plot with plenty of potential. “We didn’t have a plan and we were even thinking of downsizing, but then this plot became available via auction,” says Antony, who recently retired from a career in an estate agency.
Although Antony and Jenni had never done a self-build before, Antony has witnessed many projects first-hand over the years. “I’ve seen the opportunities, but I’ve also seen the pitfalls,” he says. Despite that caution, he and Jenni felt that “this was our last opportunity to do such a large project.”
Image 1 of 5
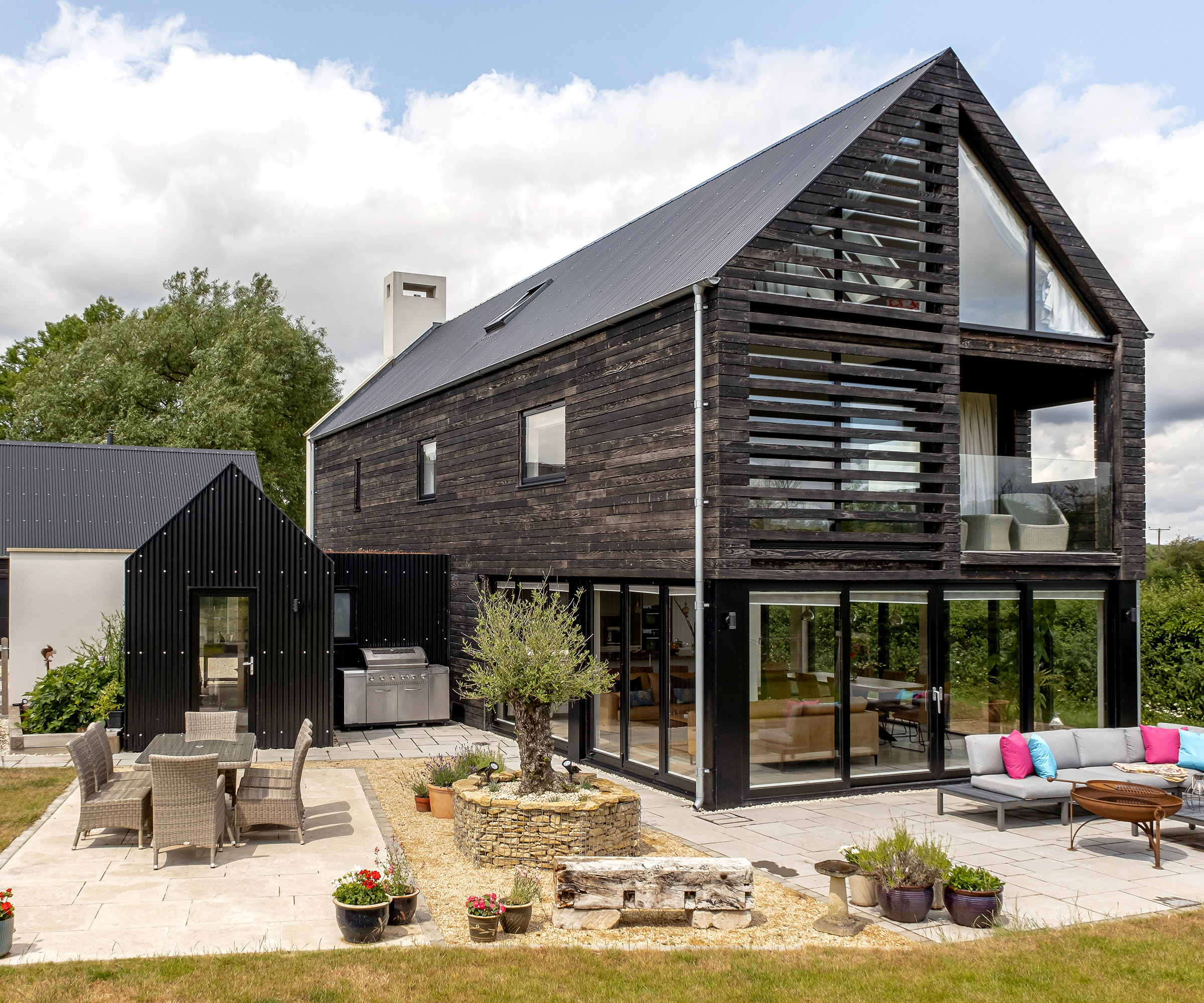
The charcoal finish of the new house complements its rural surroundings
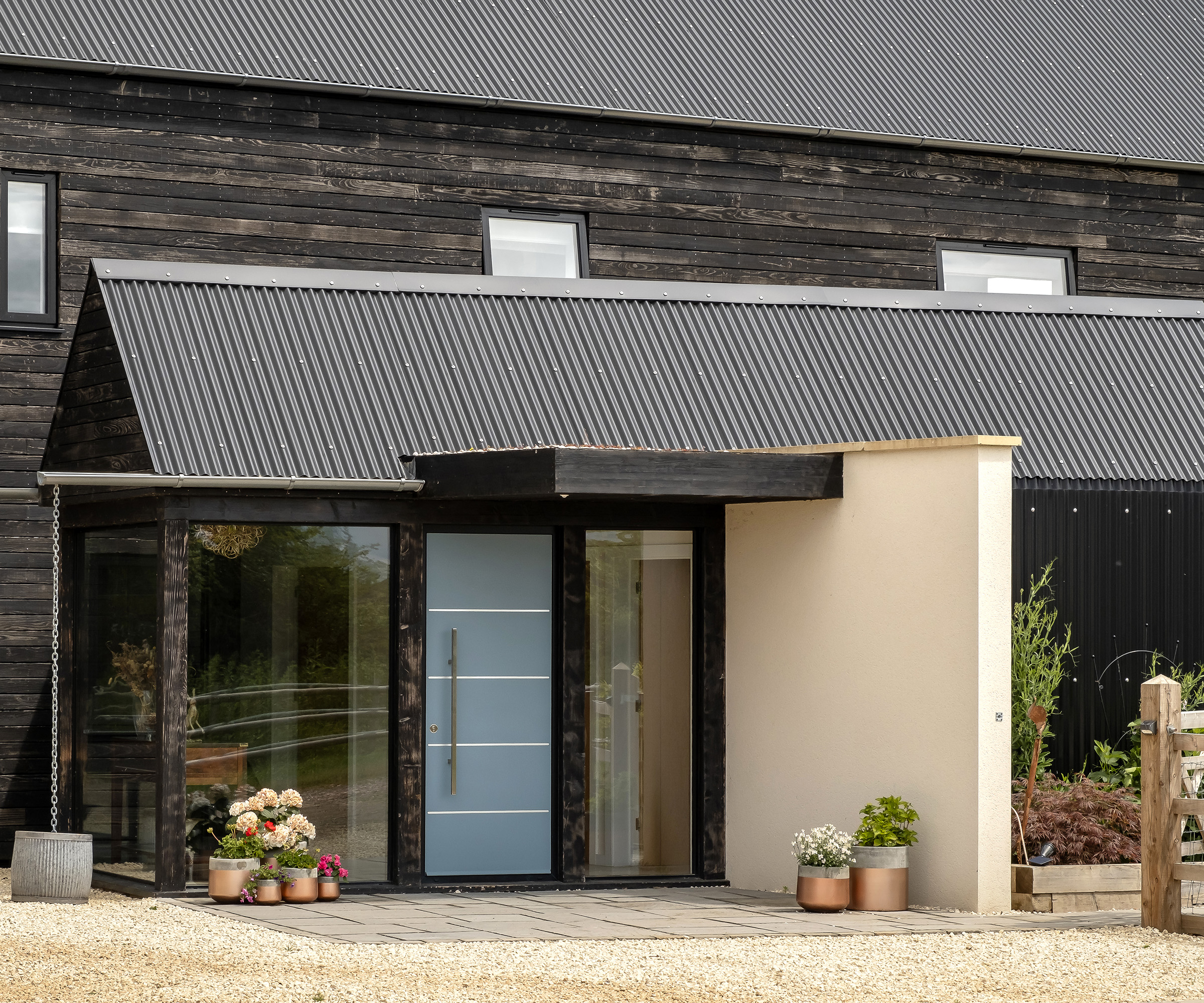
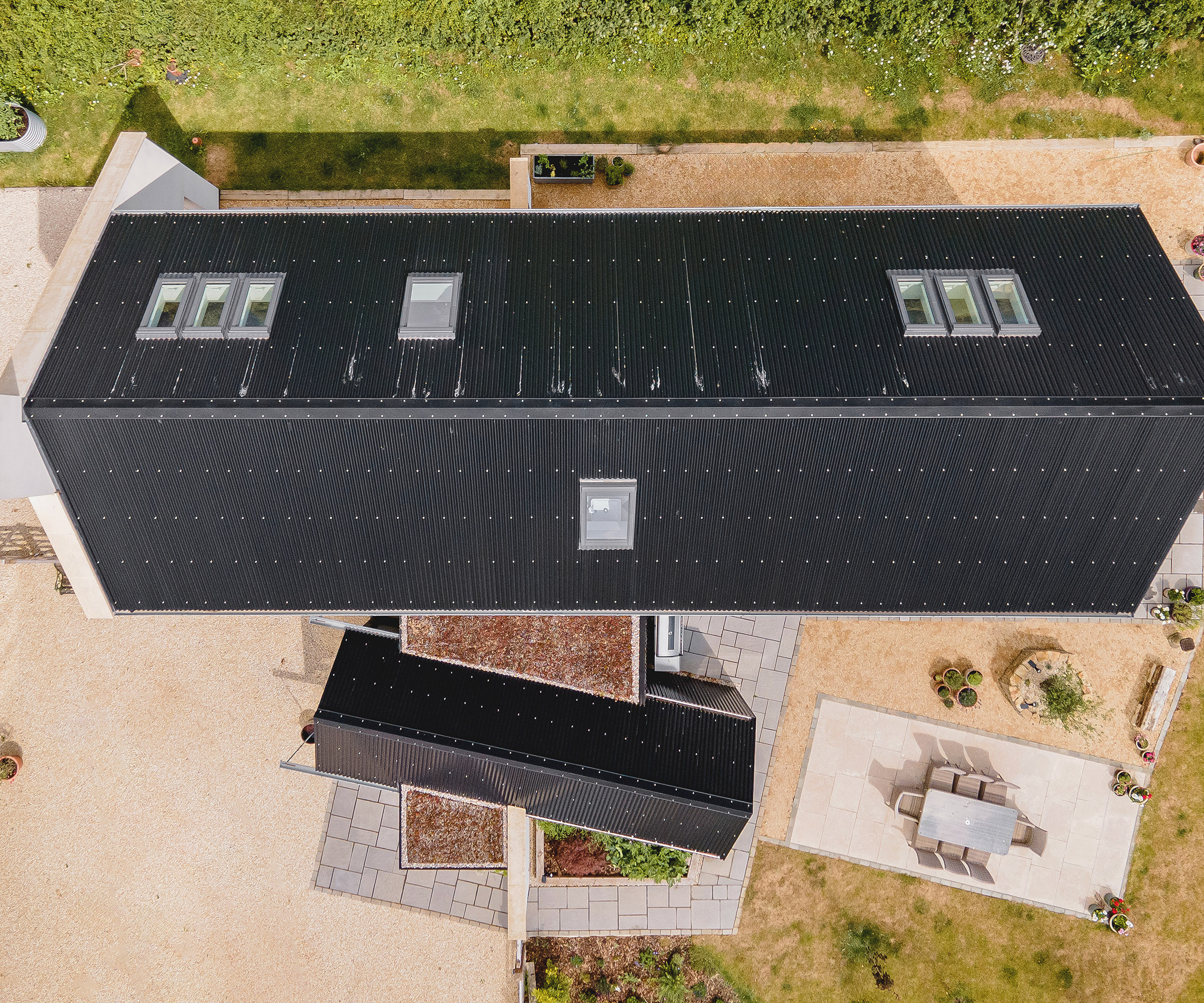
The house is designed to look like agricultural buildings in the surrounding area
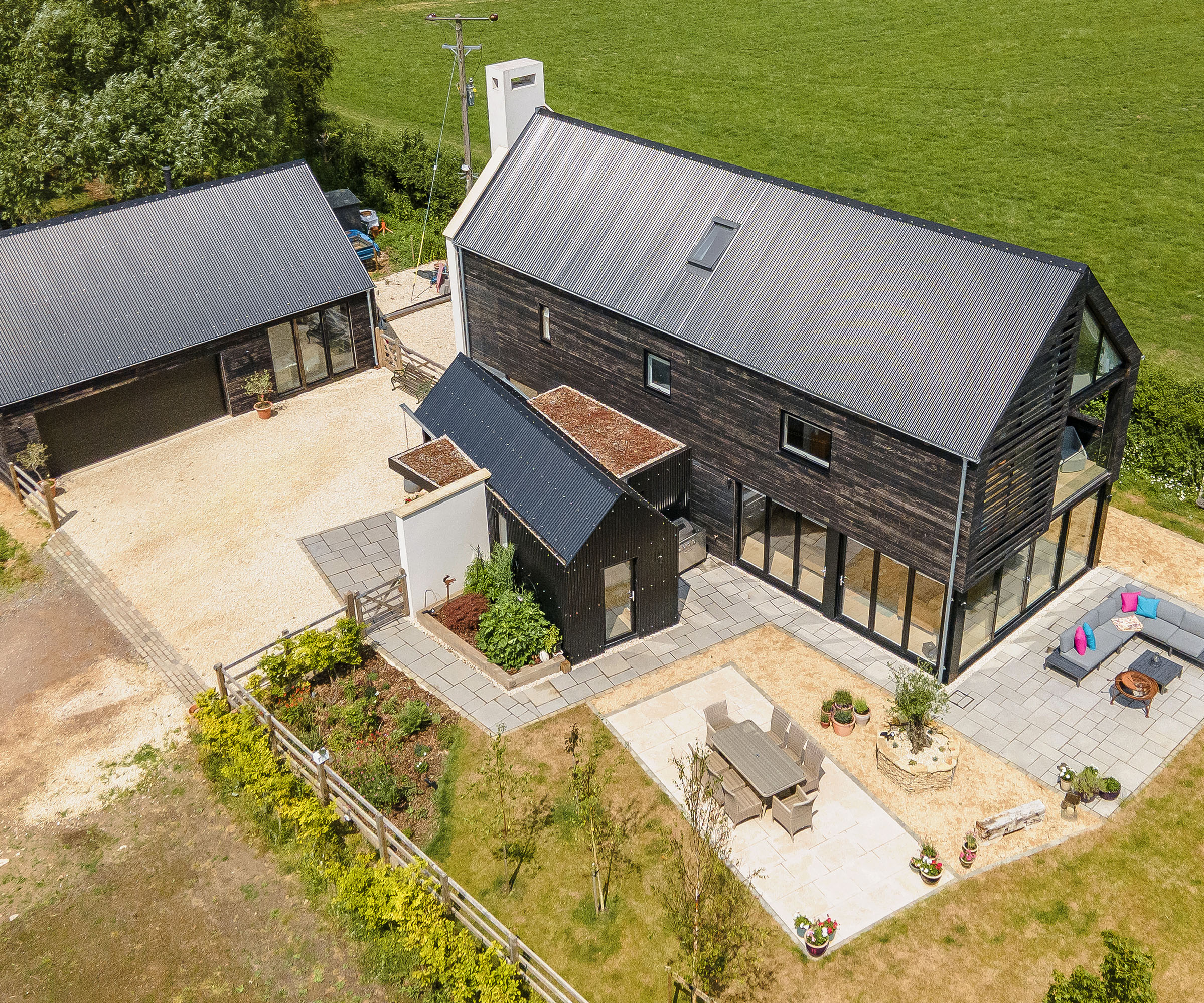
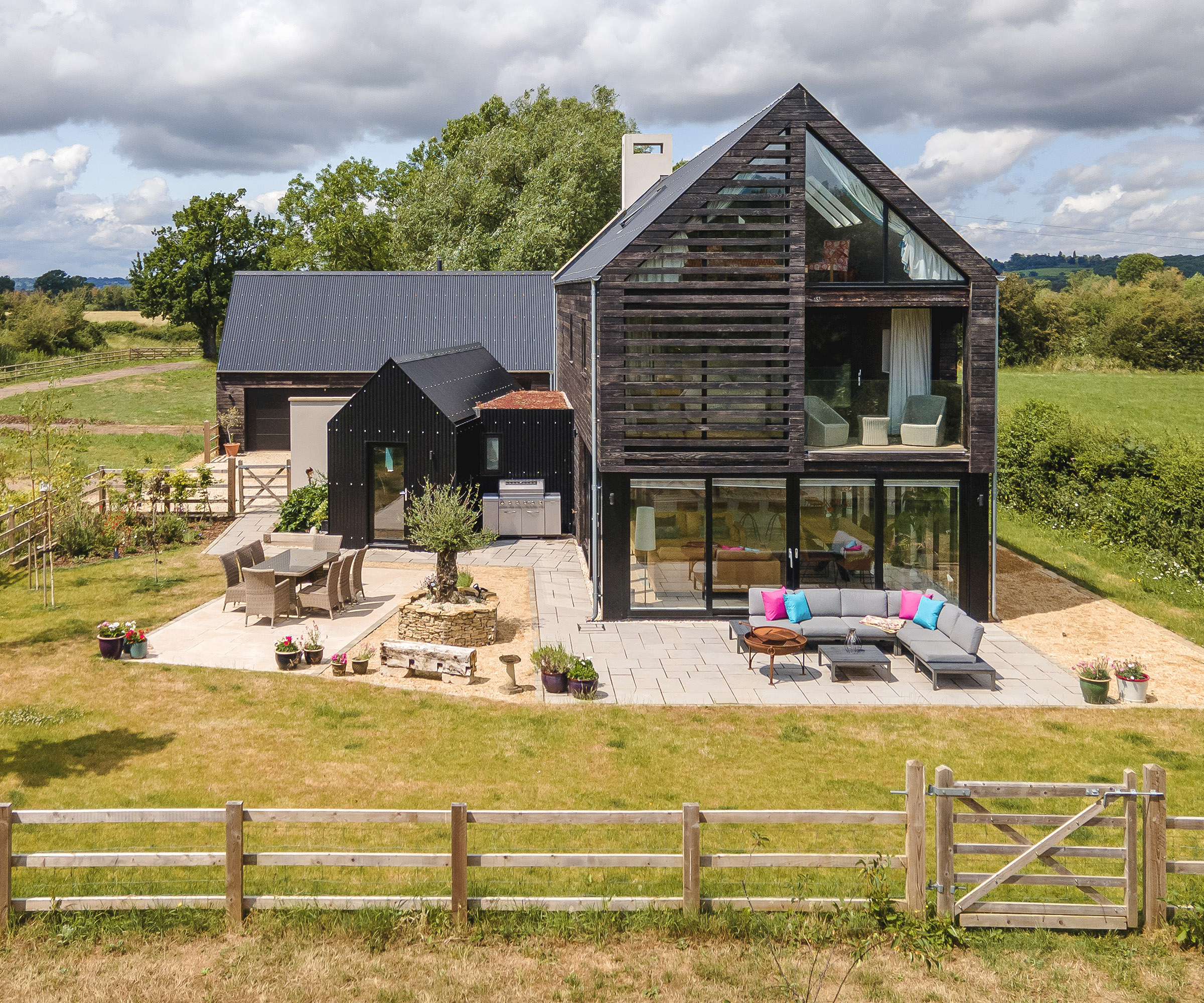
The couple’s home sits amid four acres of spectacular Wiltshire countryside
Throwing caution to the wind
The project itself was a risk from the beginning. The site included a pair of derelict workers’ cottages on four acres of rural Wiltshire. Planning permission to replace the cottages had lapsed, and the clock was ticking down to auction day.
Fortunately, Antony and Jenni could borrow against their holiday home and successfully bid for the cottages. Like the buildings, the land too had become derelict. “There were mounds of earth, rubbish and brambles,” says Jenni. “We couldn’t see the paddock and we didn’t know what we would uncover from the demolition.”
Their first step to building their contemporary self-build was to get the lapsed permission reinstated, although that design didn’t have the layout the couple wanted. “We wanted the house to look like an old barn that had been converted; a group of agricultural buildings joined together,” says Jenni.
Image 1 of 4
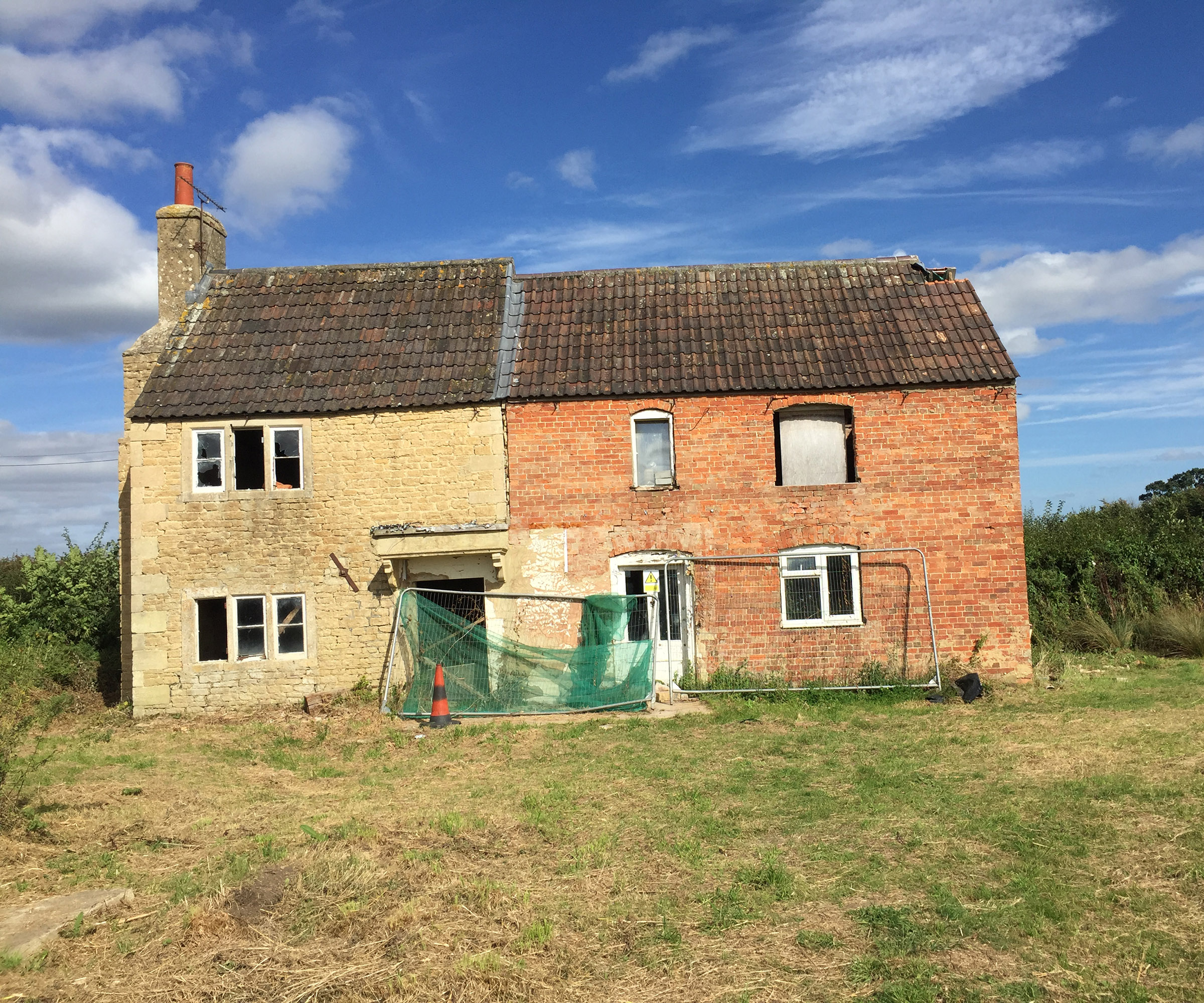
The plot included a pair of derelict workers’ cottages
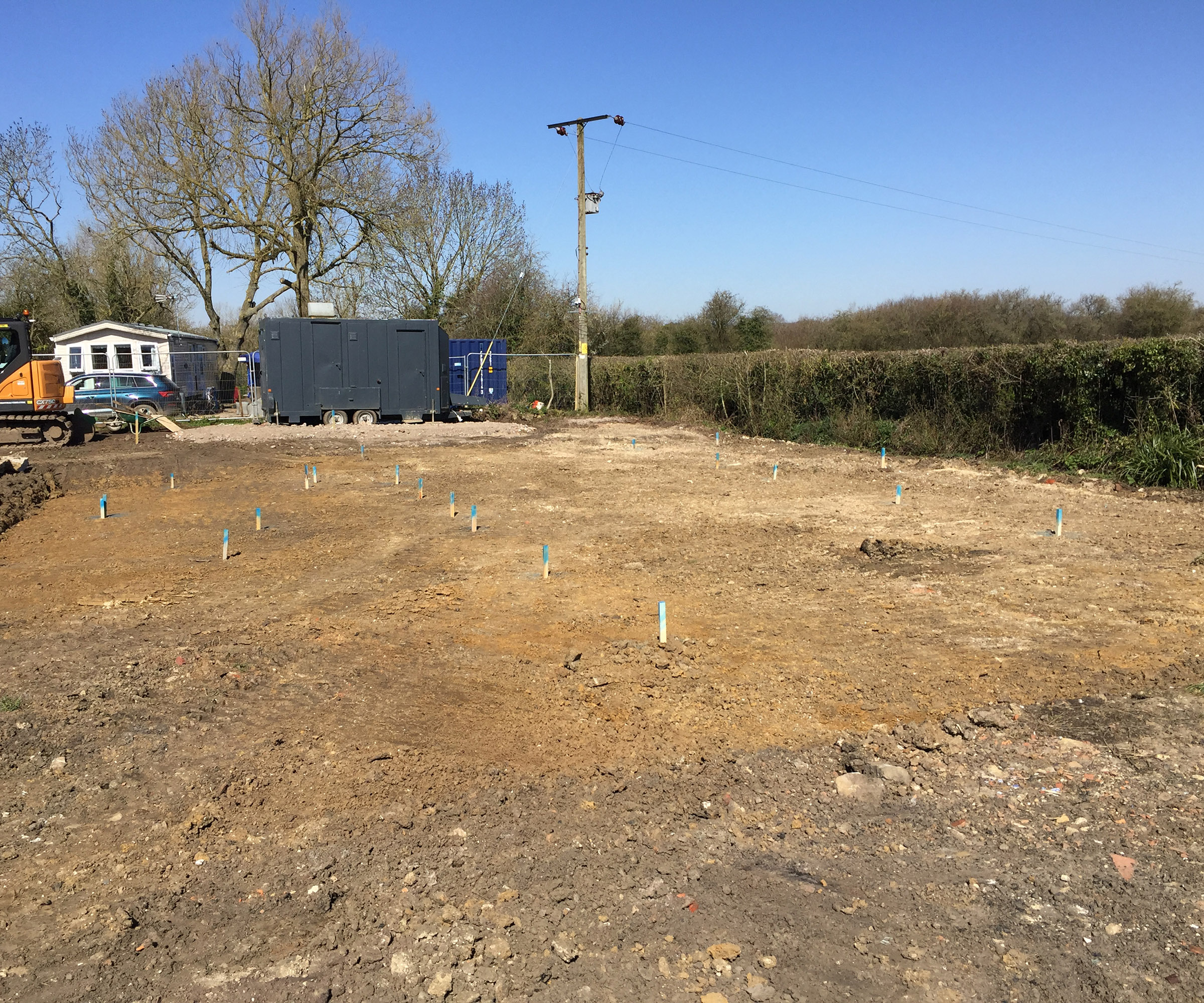
The cottages were demolished and the site levelled
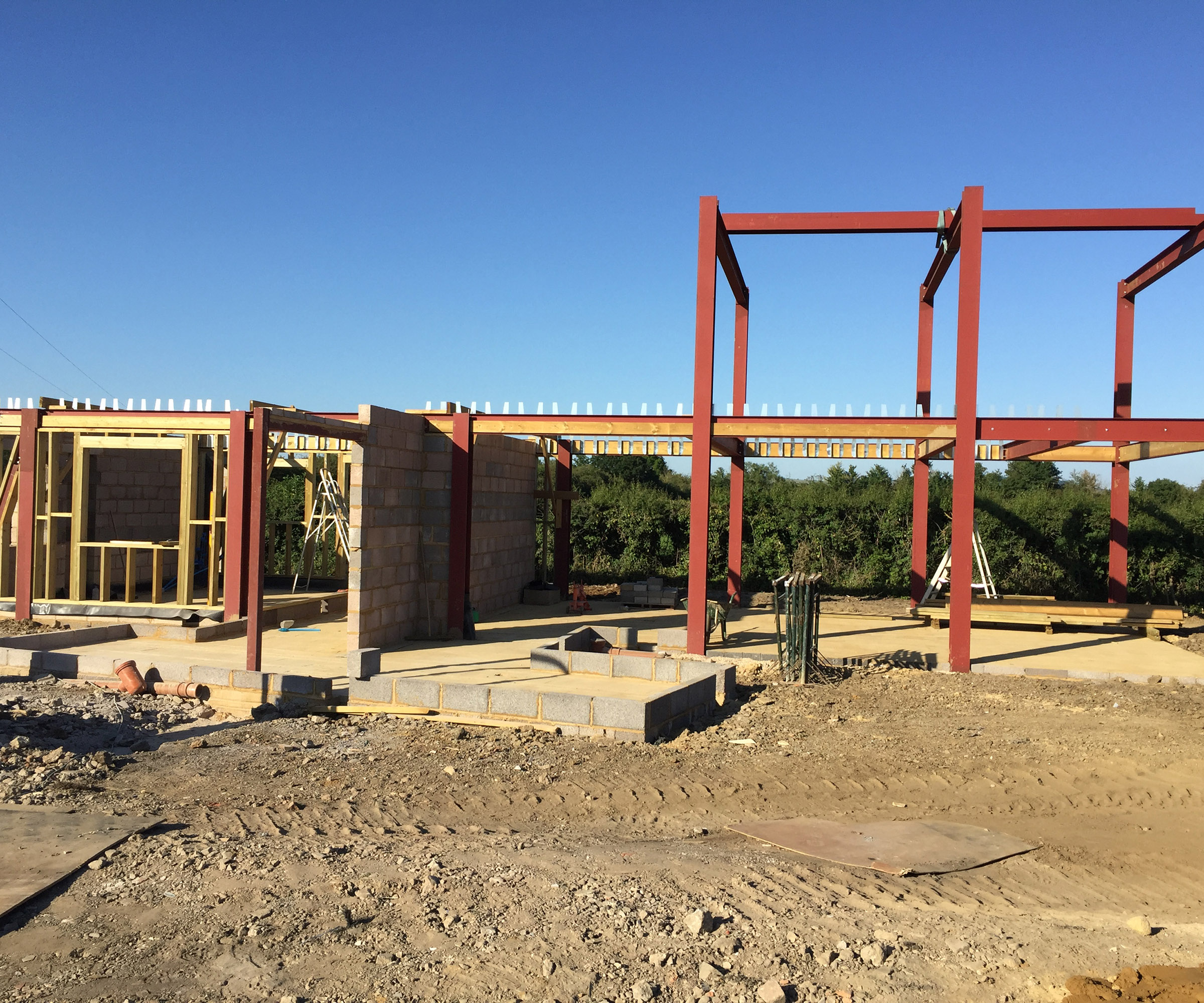
The new steel frame being assembled
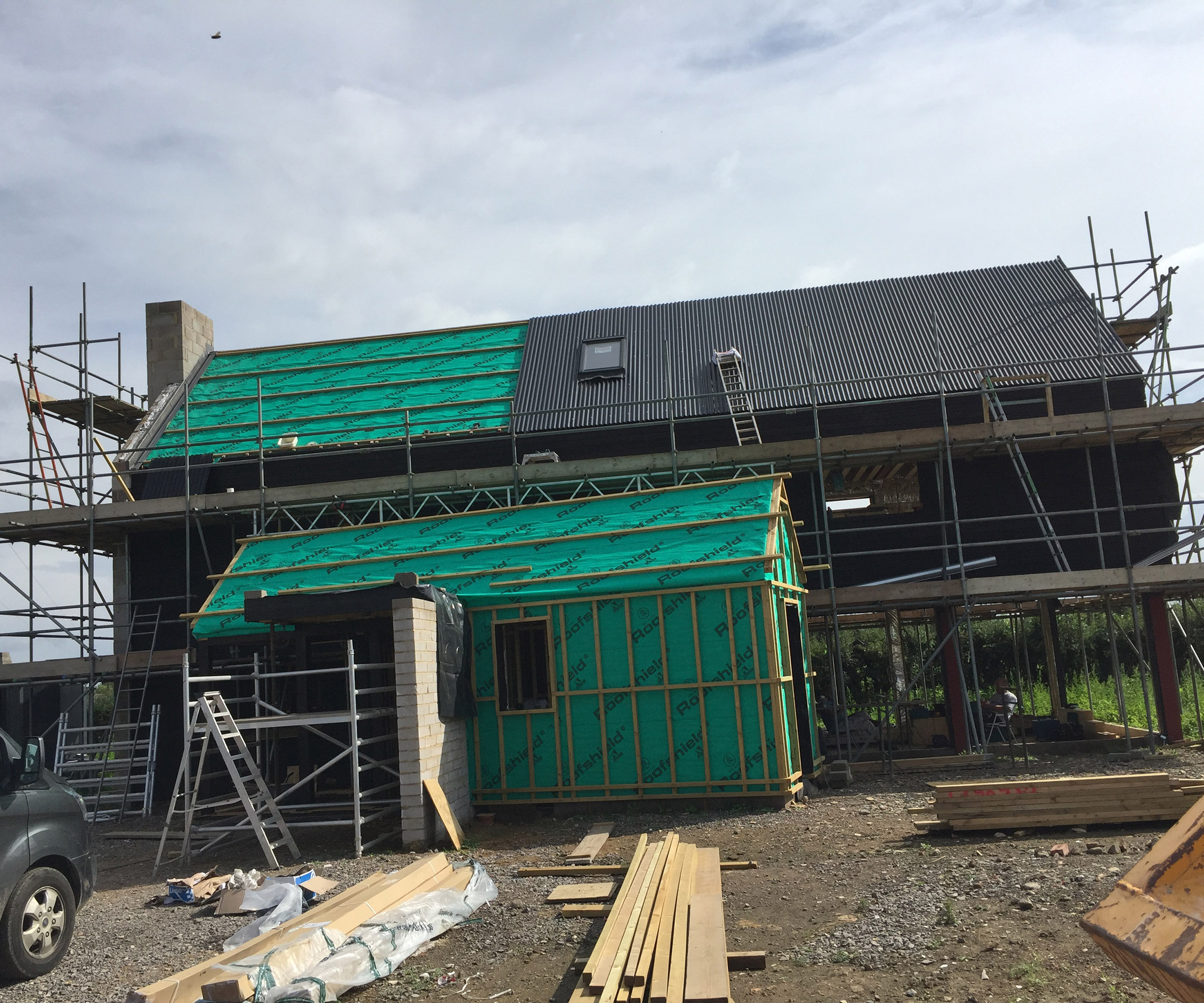
The couple’s new home begins to take shape
Getting planning applications approved
To achieve this, they turned to local architect Rob Elkins at Artel 31, someone they have known personally and professionally for years. “Rob creates interesting, contemporary designs with real quality and longevity,” says Antony.
An initial pre-planning application revealed the couple’s desired footprint was too large. By working with the local planning office, however, their plans later passed for an attractive two-storey replacement home, with additional bedrooms in the attic space for when the grandchildren visit.
On the ground floor, a large and comfortable open-plan kitchen, dining and living room offers enticing country views in three directions.
Image 1 of 4
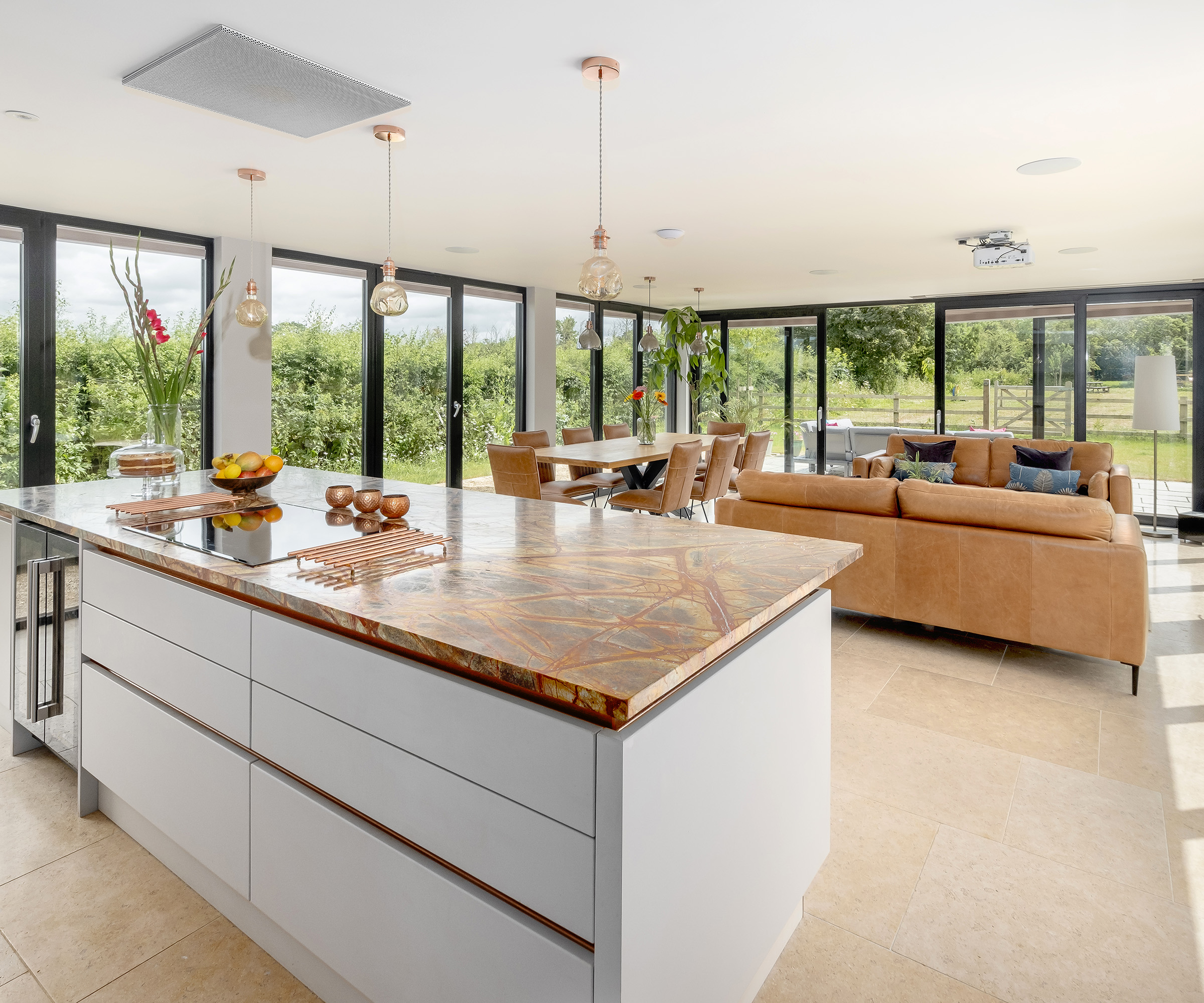
The spacious kitchen diner benefits from extensive glazing
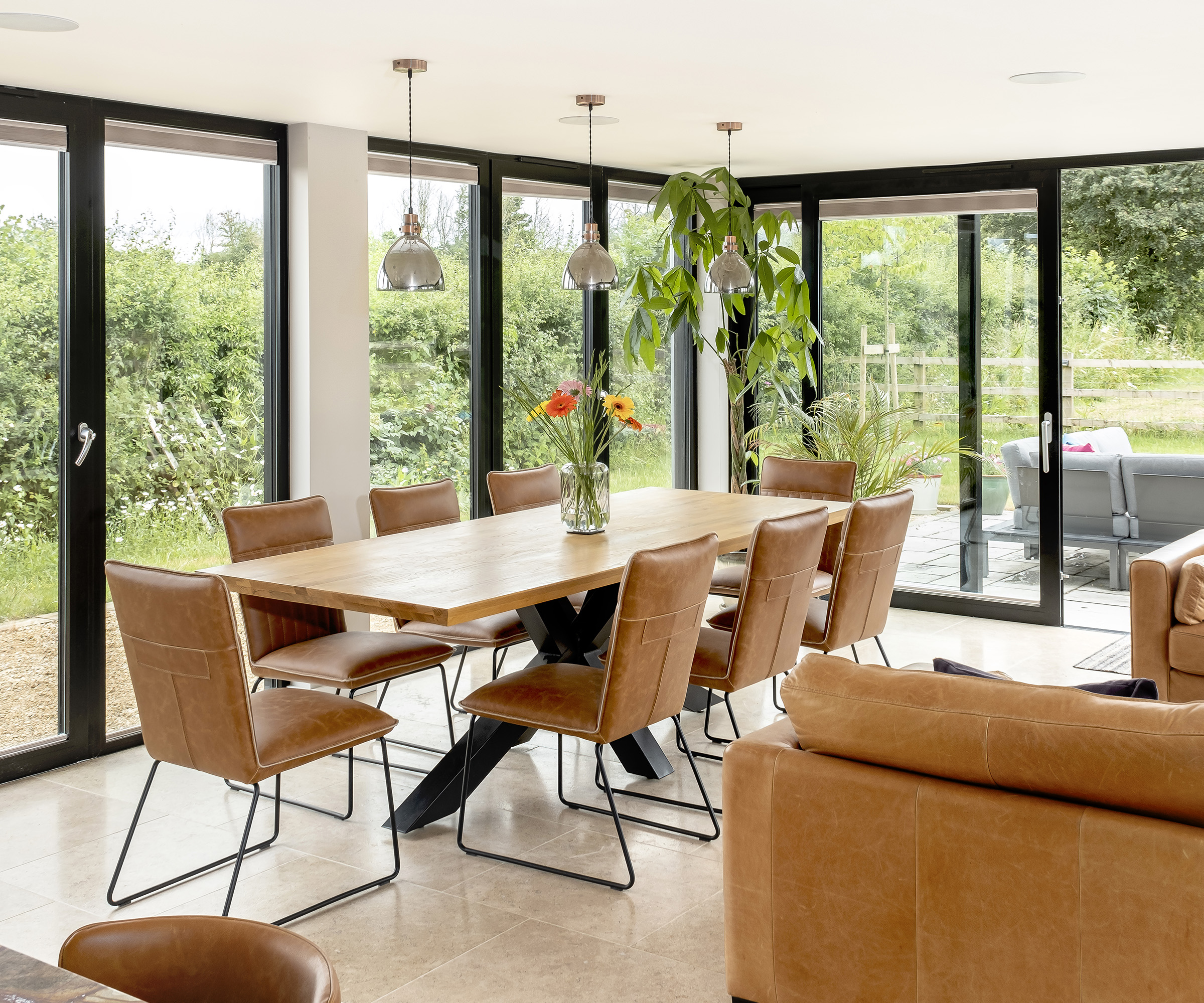
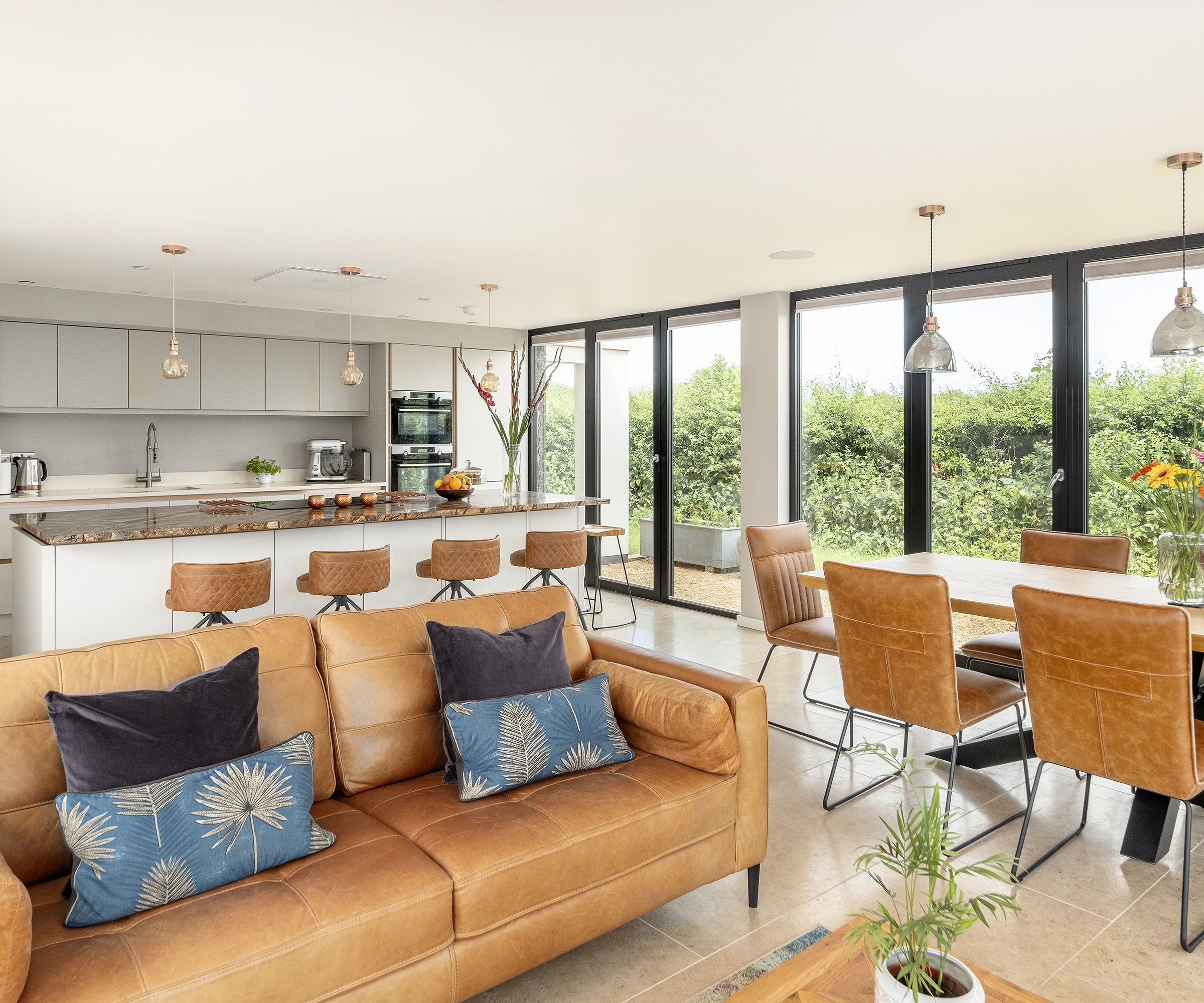
This open-plan space is the focal point of the ground floor layout
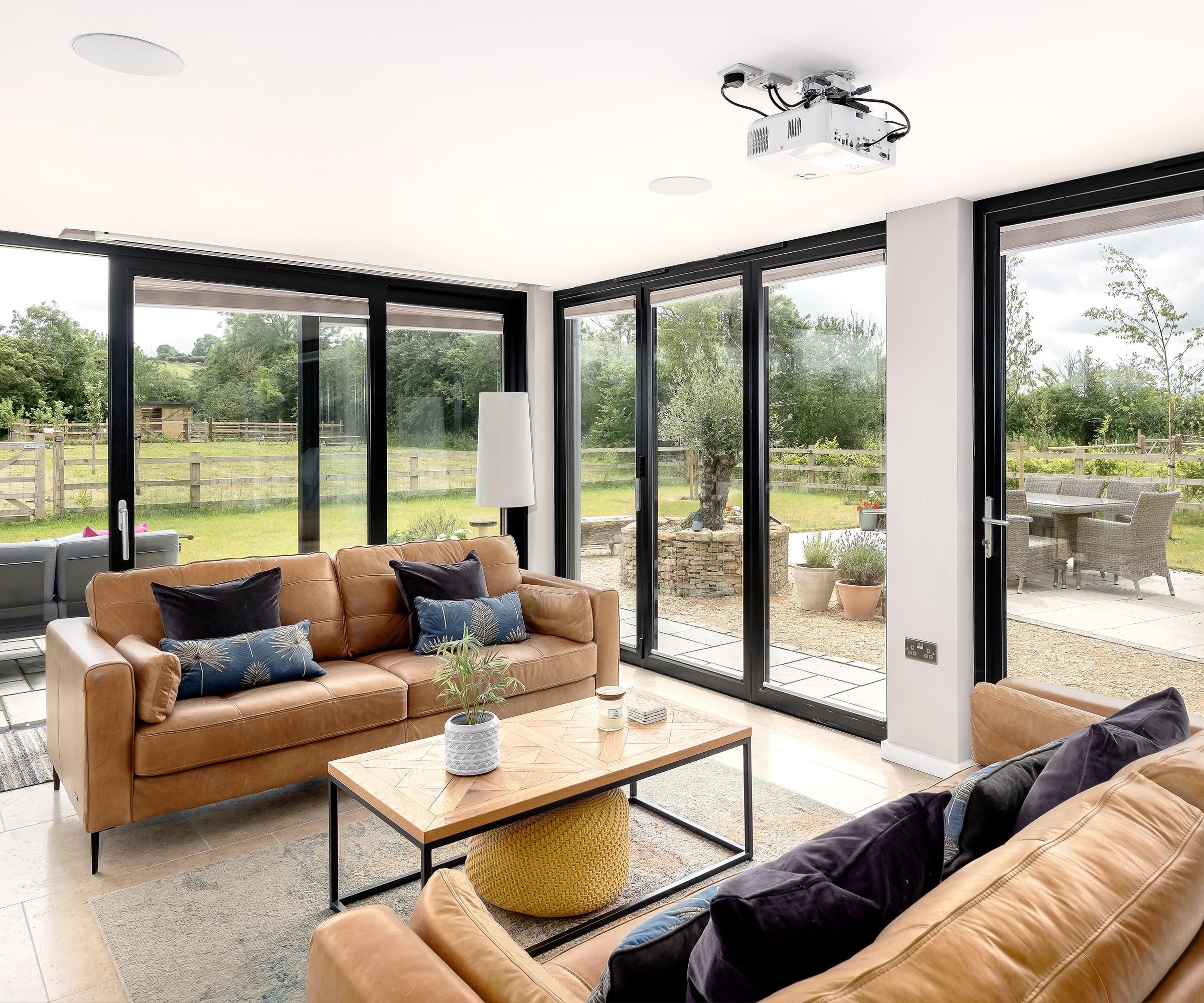
Key features of the new home
A large masonry gable roof and spine wall anchors the home, with the remainder constructed around a steel frame, in a design that reflects the appearance of neighbouring barns. This effect is heightened by scorched timber cladding and black metal roofing.
The materials used in the construction don’t just help the new home to sit quietly in the landscape, they also have good sustainability credentials. In addition to this, Antony and Jenni added an air source heat pump to run their underfloor heating system.
With their heating choices restricted to oil, electricity or bottled gas, using a renewable system was an obvious choice for them. “We also wanted to add solar panels and rainwater harvesting, but the budget was a factor,” says Jenni. “We hope to add solar later.”
“If we were 20 years younger, we might not have made the same decisions,” says Antony. “But we didn’t want a half-finished house. Finishing the build was more important than adding those elements.”
Image 1 of 4
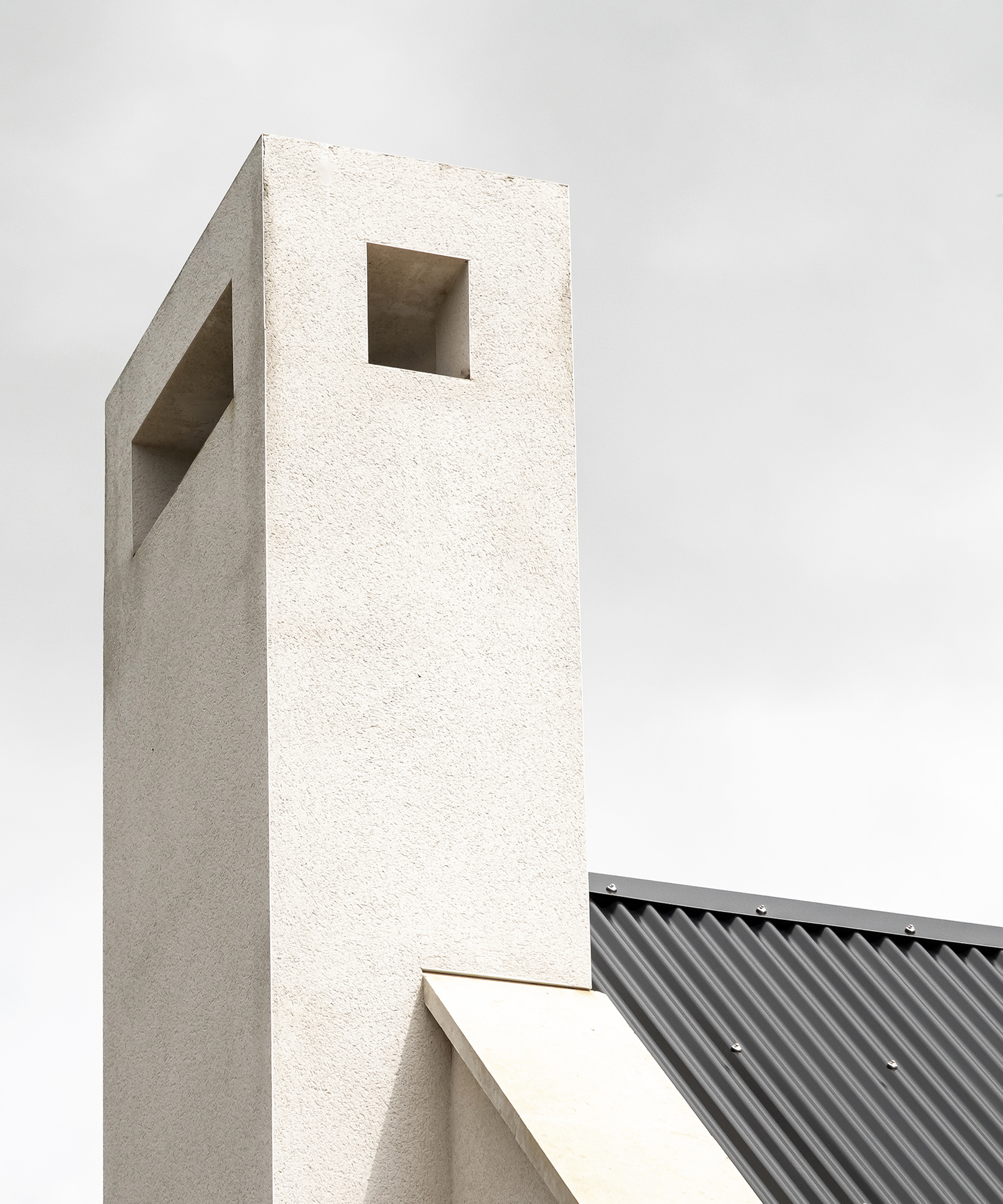
The couple’s architect included several contemporary details in the design
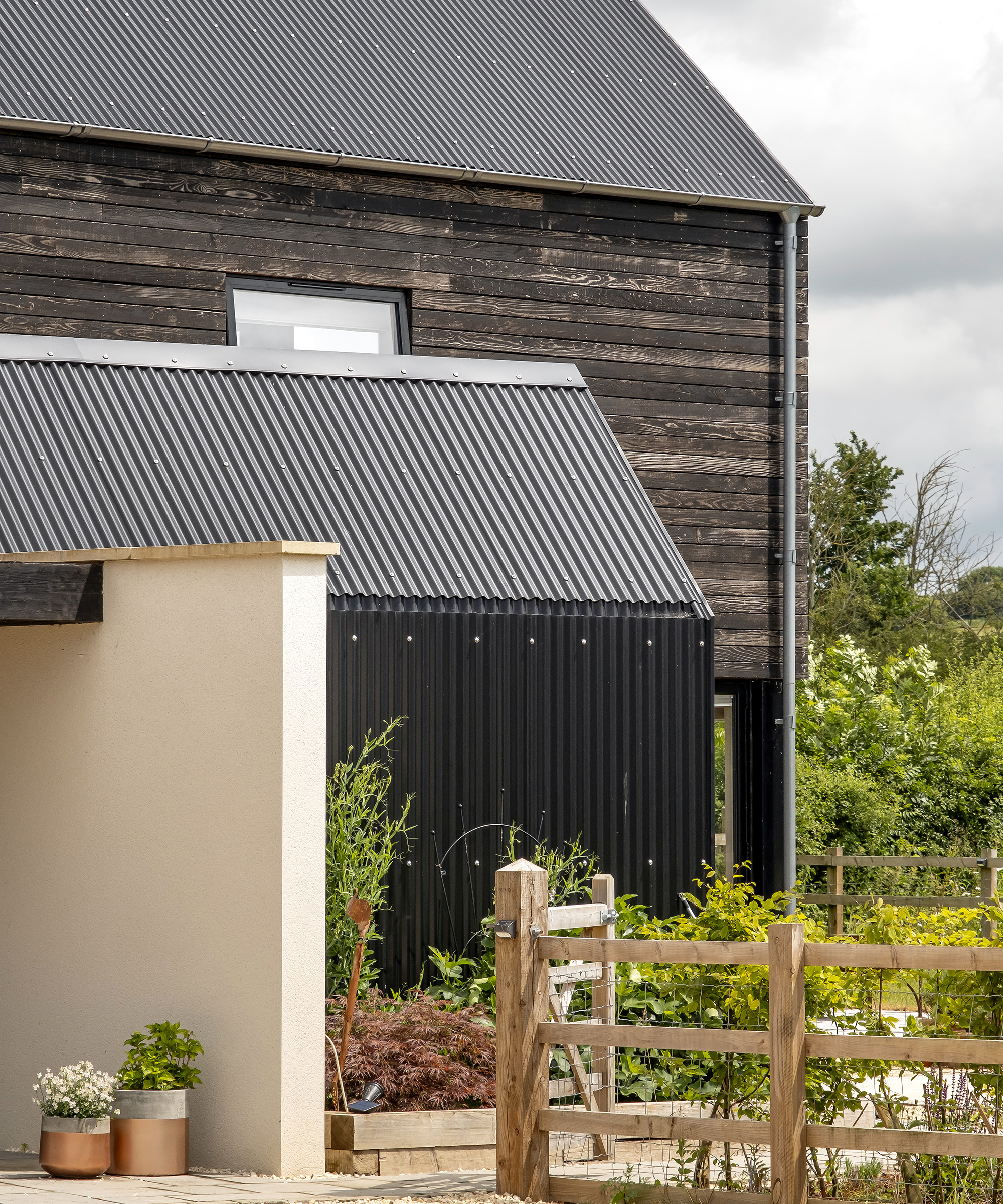
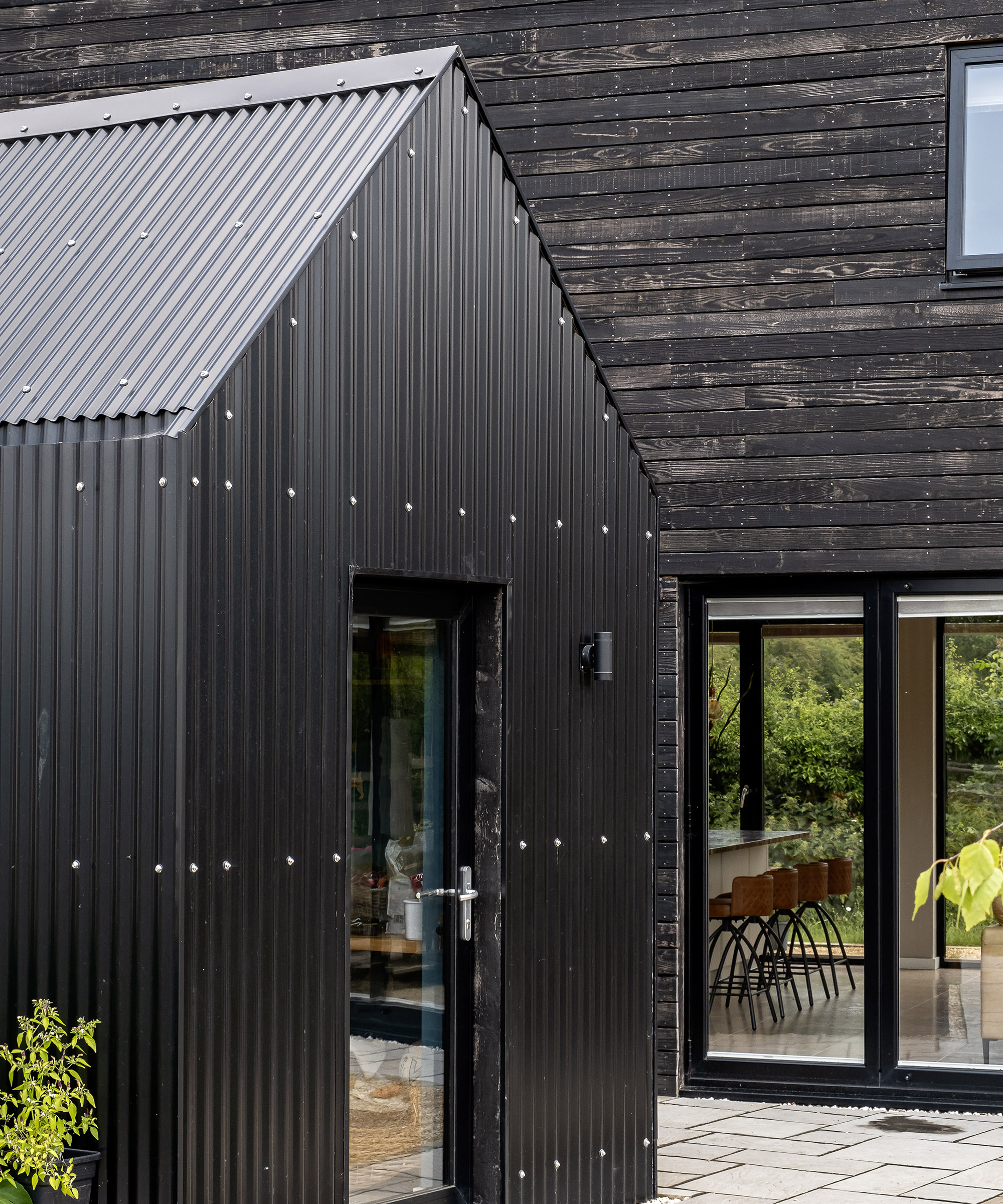
There’s an interesting mix of materials on the exterior of the house
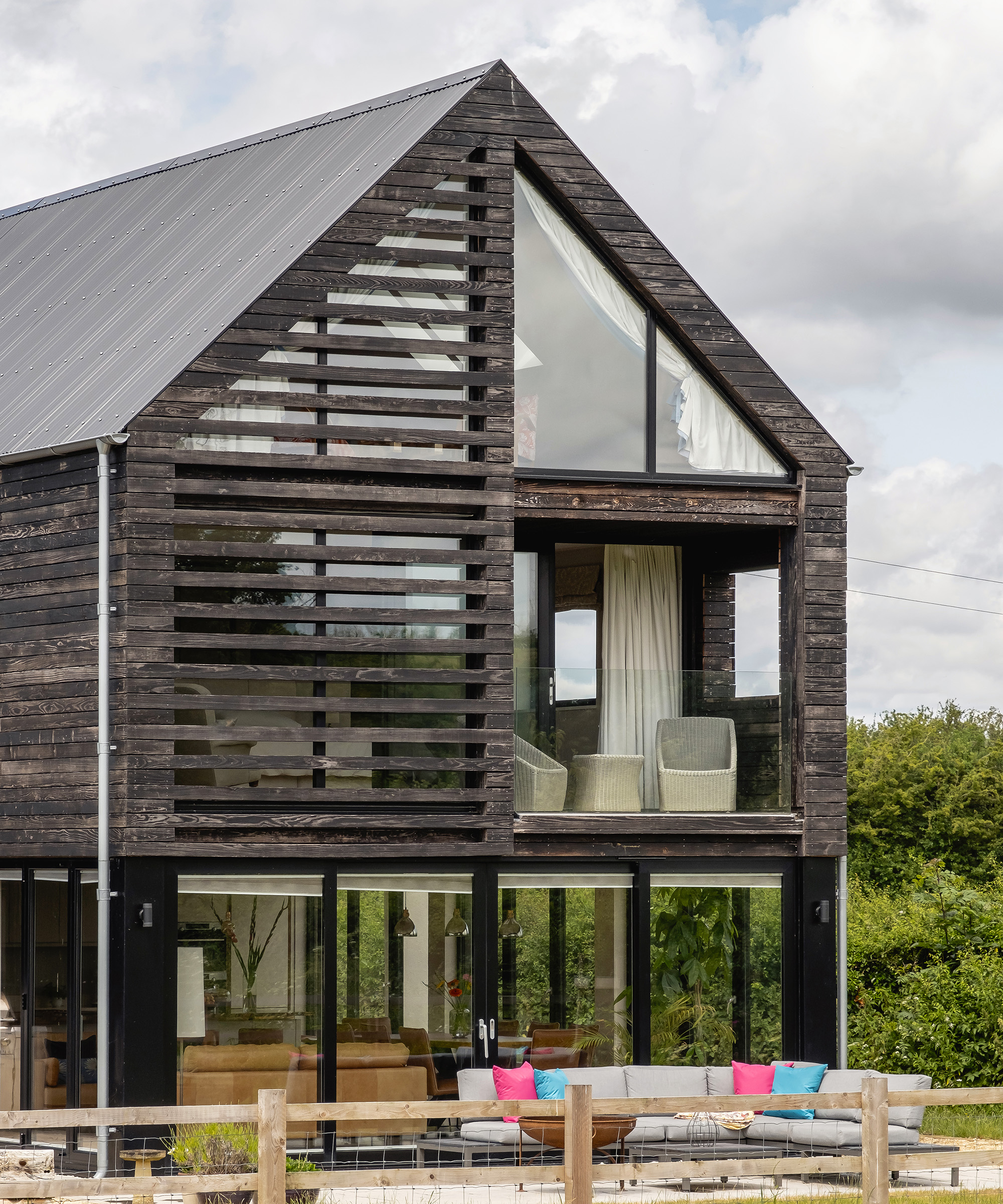
Antony took on the job of scorching all the external timber cladding
Staying within their budget
One way the couple kept the budget under control was their decision to sell their existing home and live on-site in a caravan for the duration of the build. “We wanted to be on-site,” says Jenni. “We had a nice caravan, but it was two winters and it did get cold. The water only froze a few times.”
Another advantage to living on-site was their ability to pick up some time-consuming jobs. One of these was scorching the timber cladding, something Antony took on.
“I had finished work and we were living in the caravan, so I thought it was a good idea,” he says. “It turned into a full-time job for a while.”
Image 1 of 3
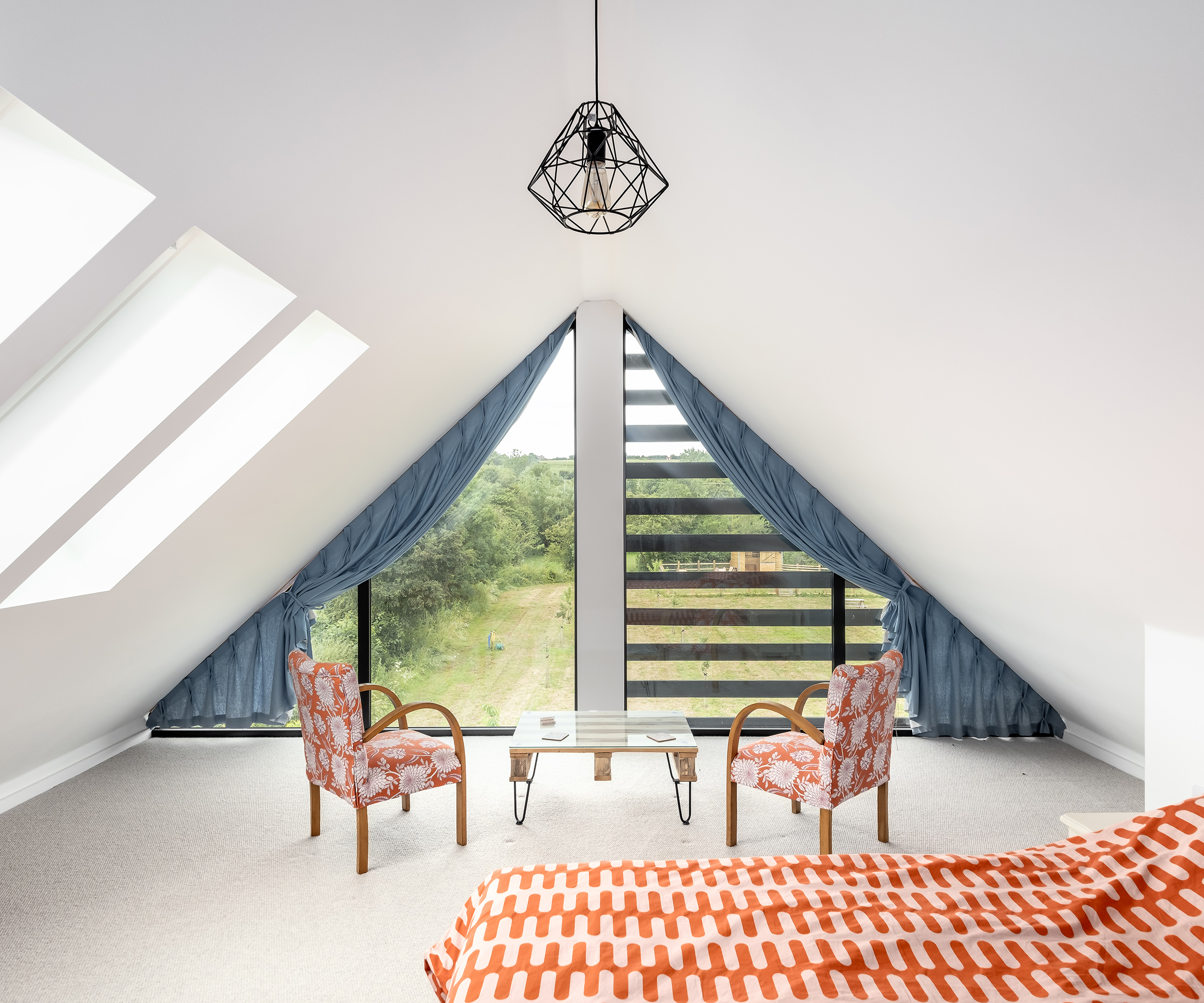
The loft bedroom has stunning views over the countryside
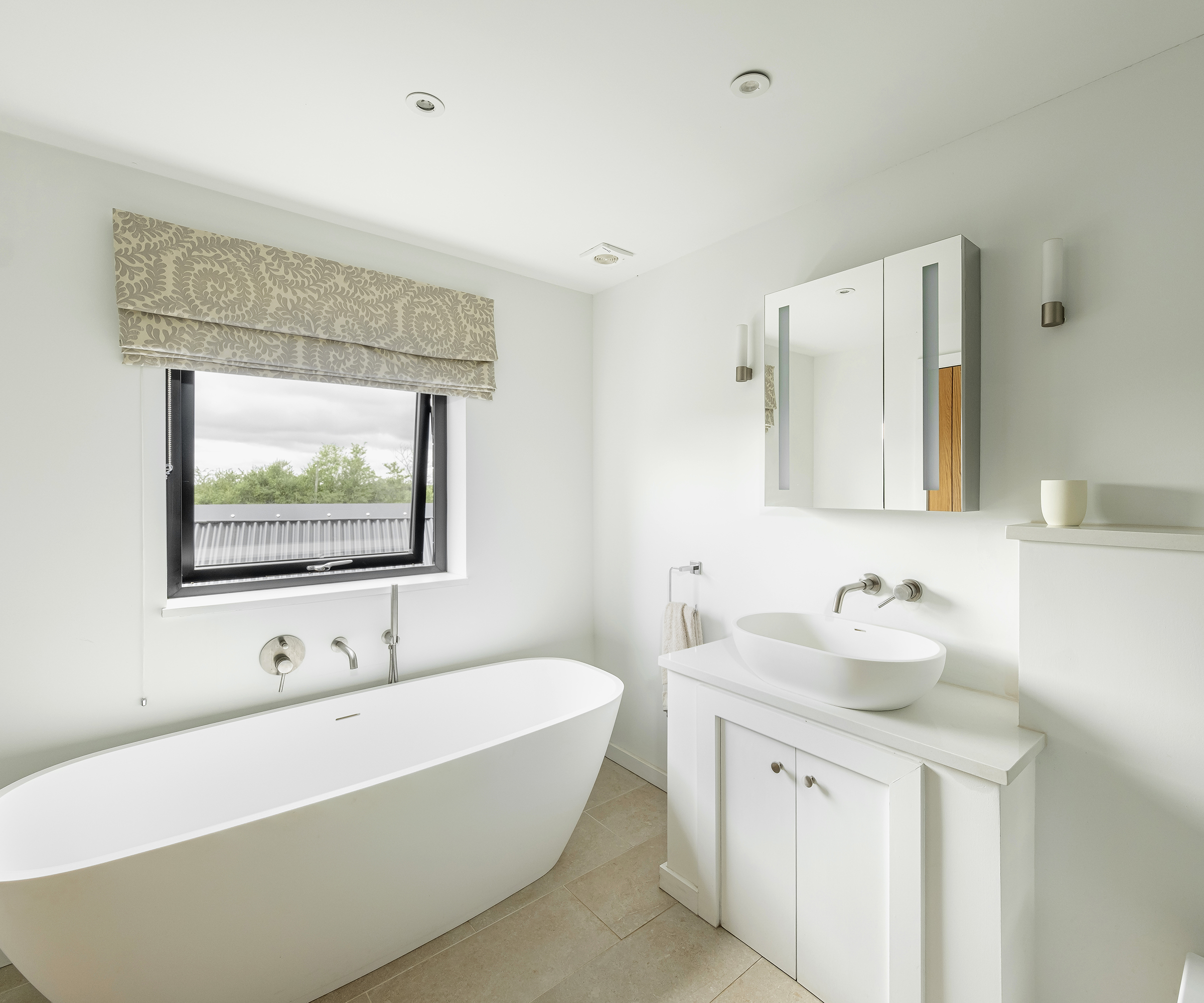
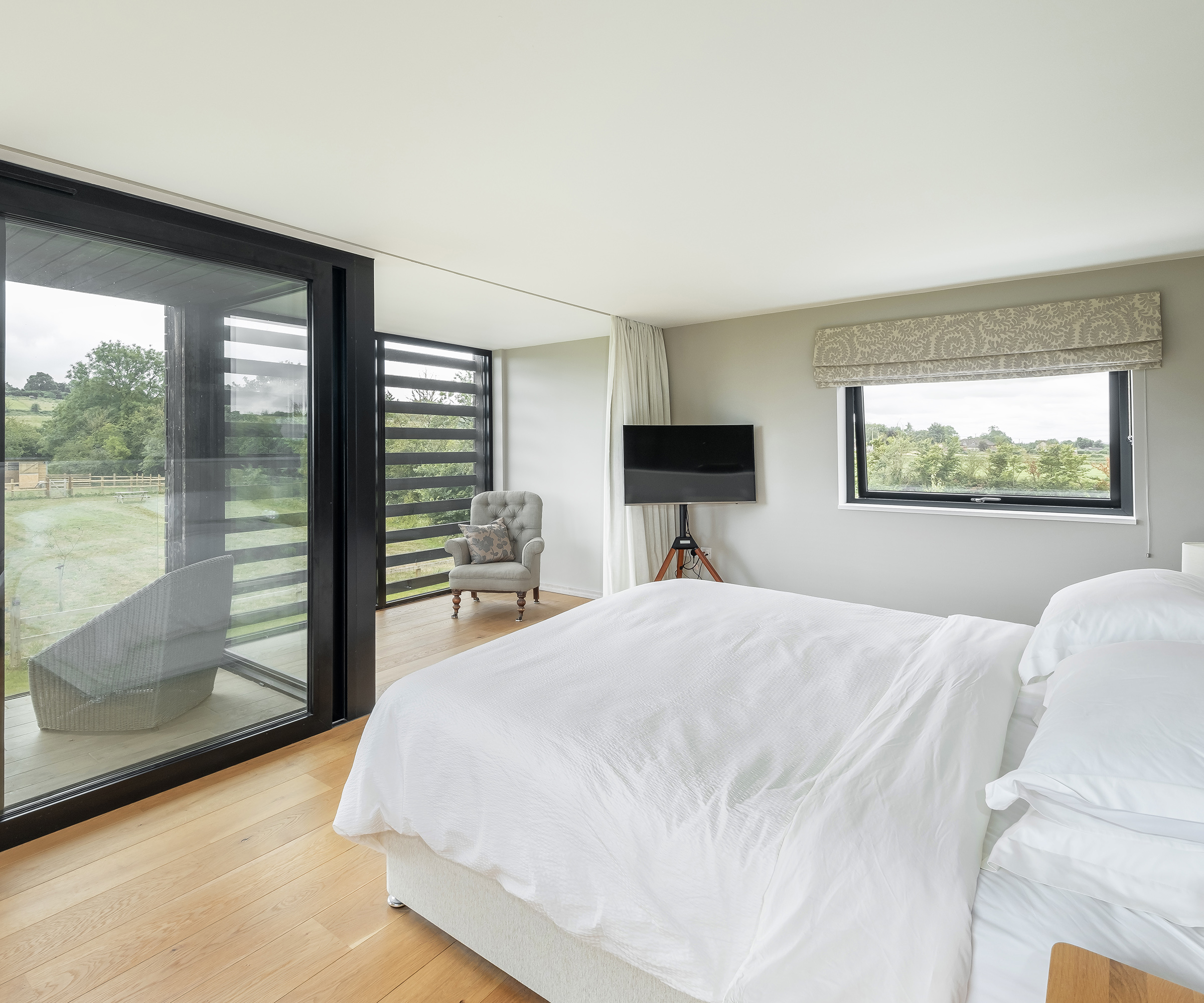
This bedroom has its own balcony space
Bespoke elements and design choices
Other bespoke elements in the project included the impressive central staircase, constructed from Corten steel, with oak handrails and treads, designed by their architect. The steel came from a local company and Antony and Jenni lacquered it to stop the characteristic rusting from developing too far.
Less successful was their initial decision to use clay plaster on the masonry wall in the entrance hall. After ongoing problems with the product cracking and falling off, Antony and Jenni decided to cut their losses and replace it with conventional plasterwork, which is now painted a stunning dark blue.
Image 1 of 4
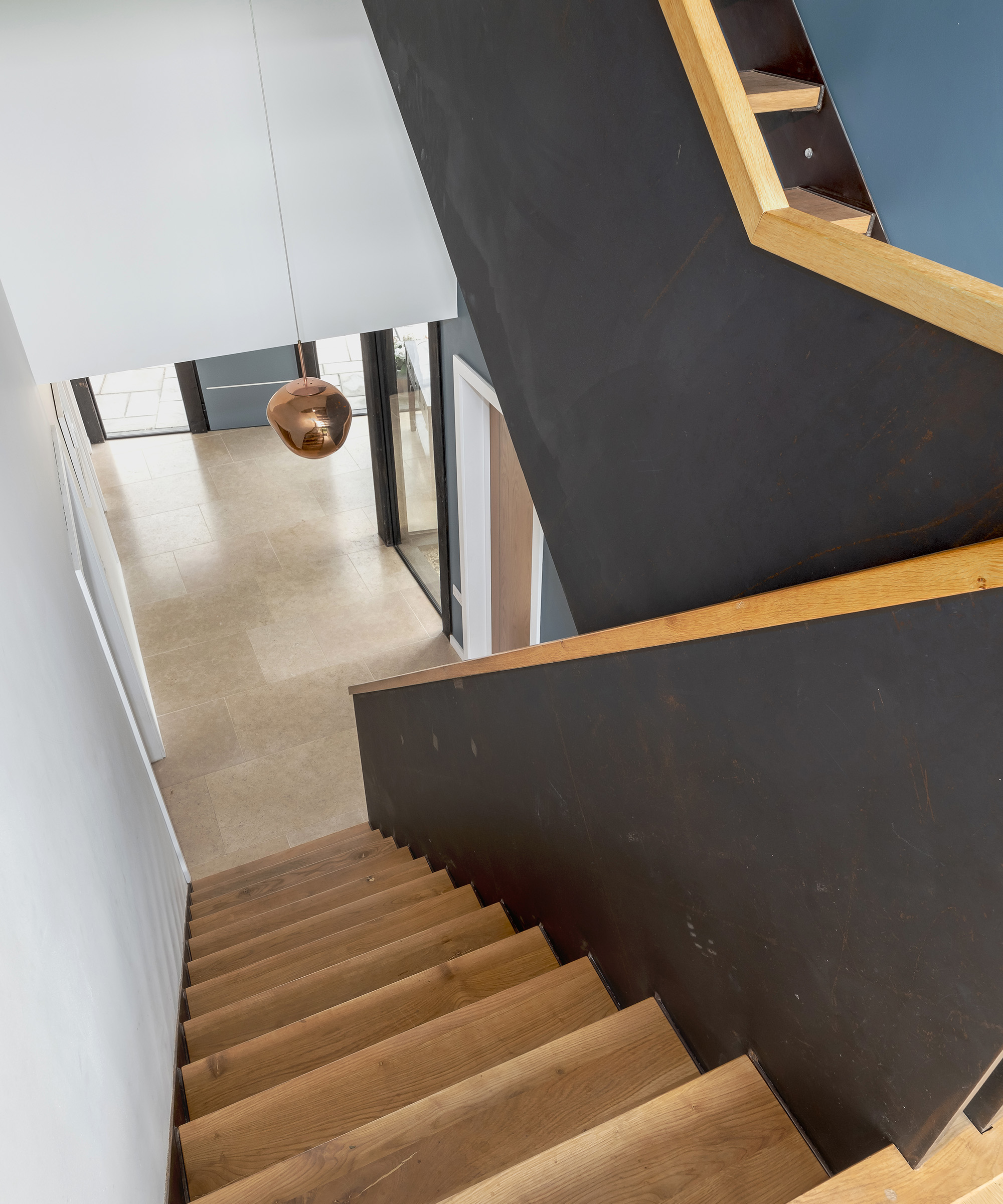
The staircase was designed by the couple’s architect
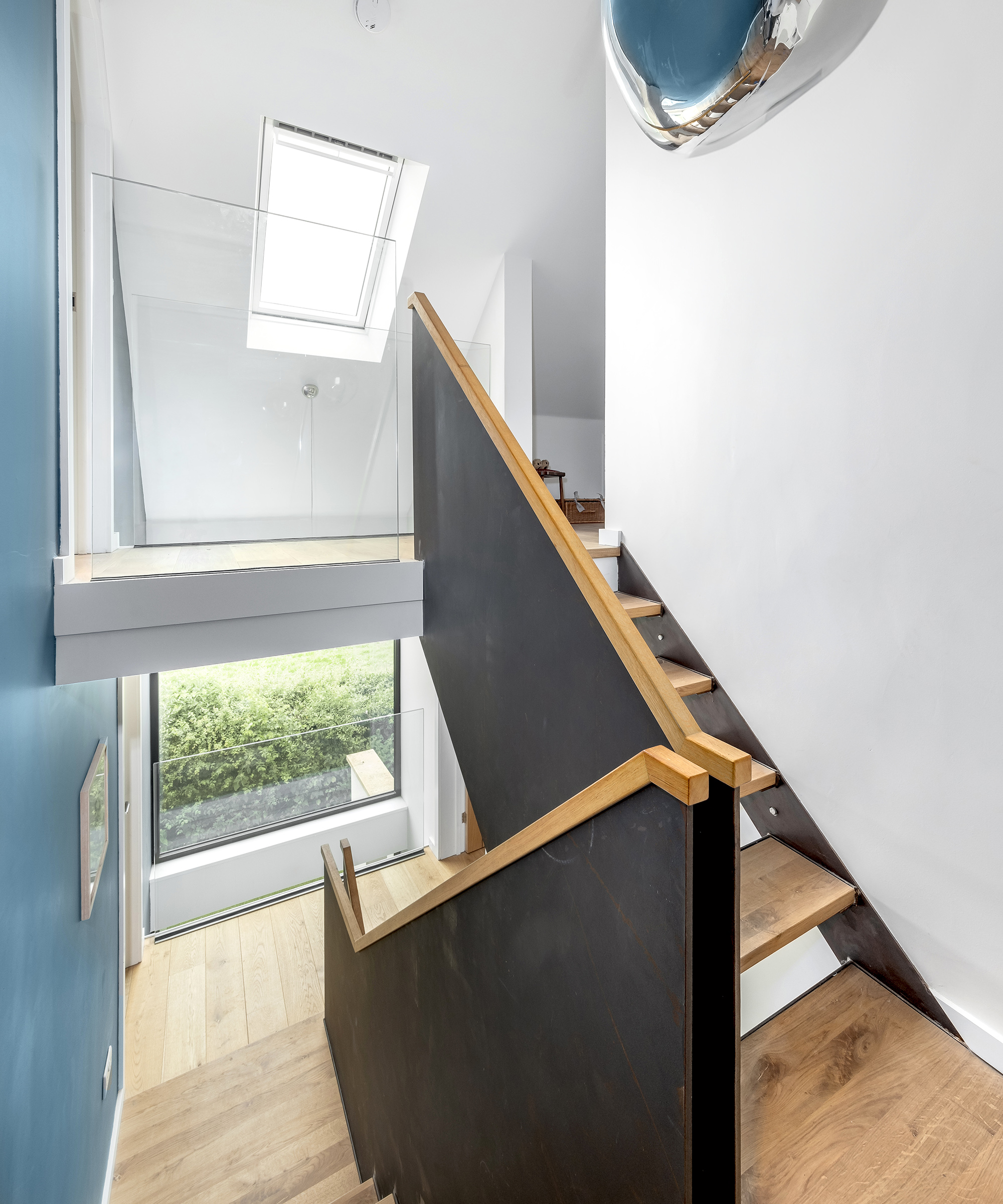
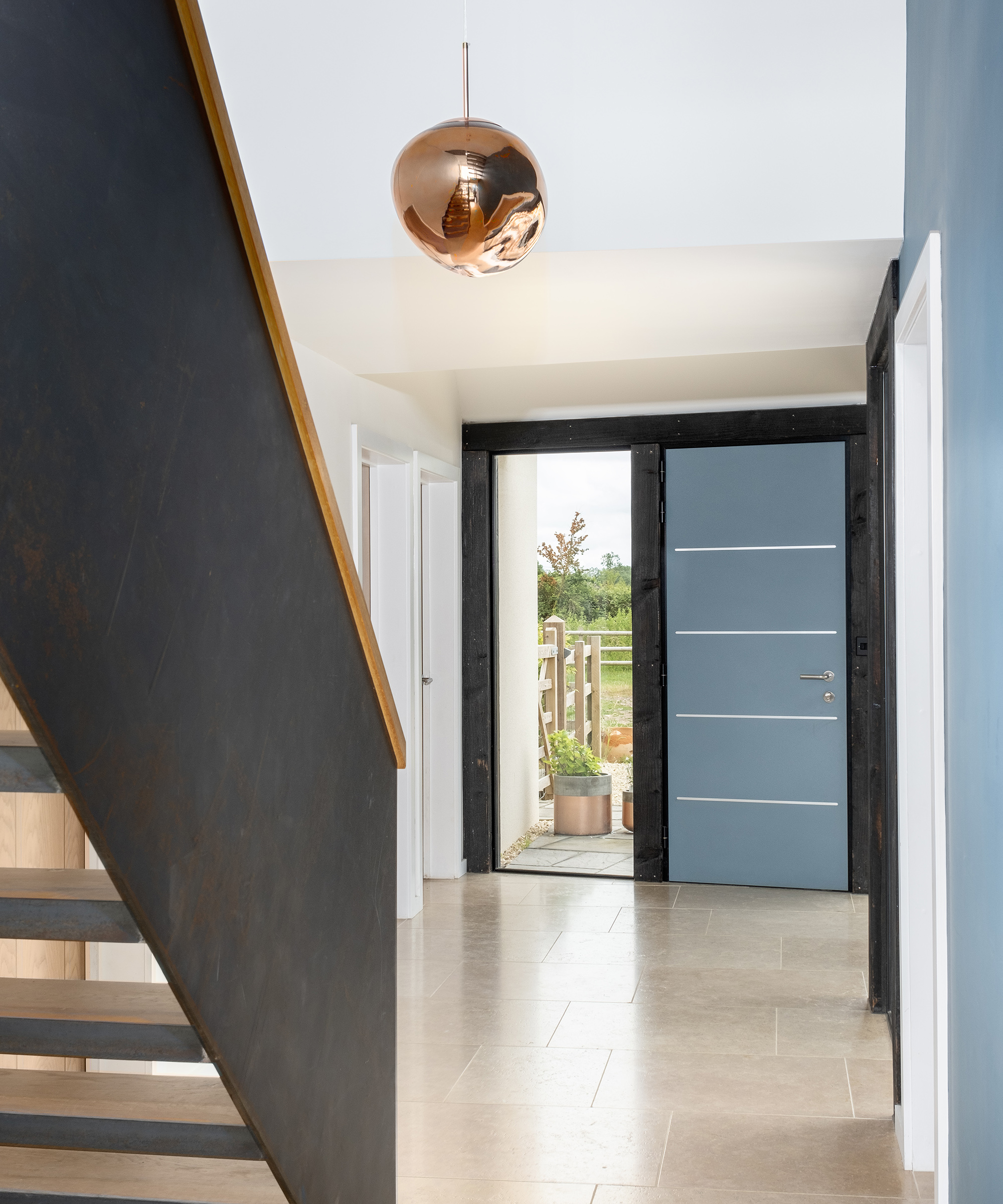
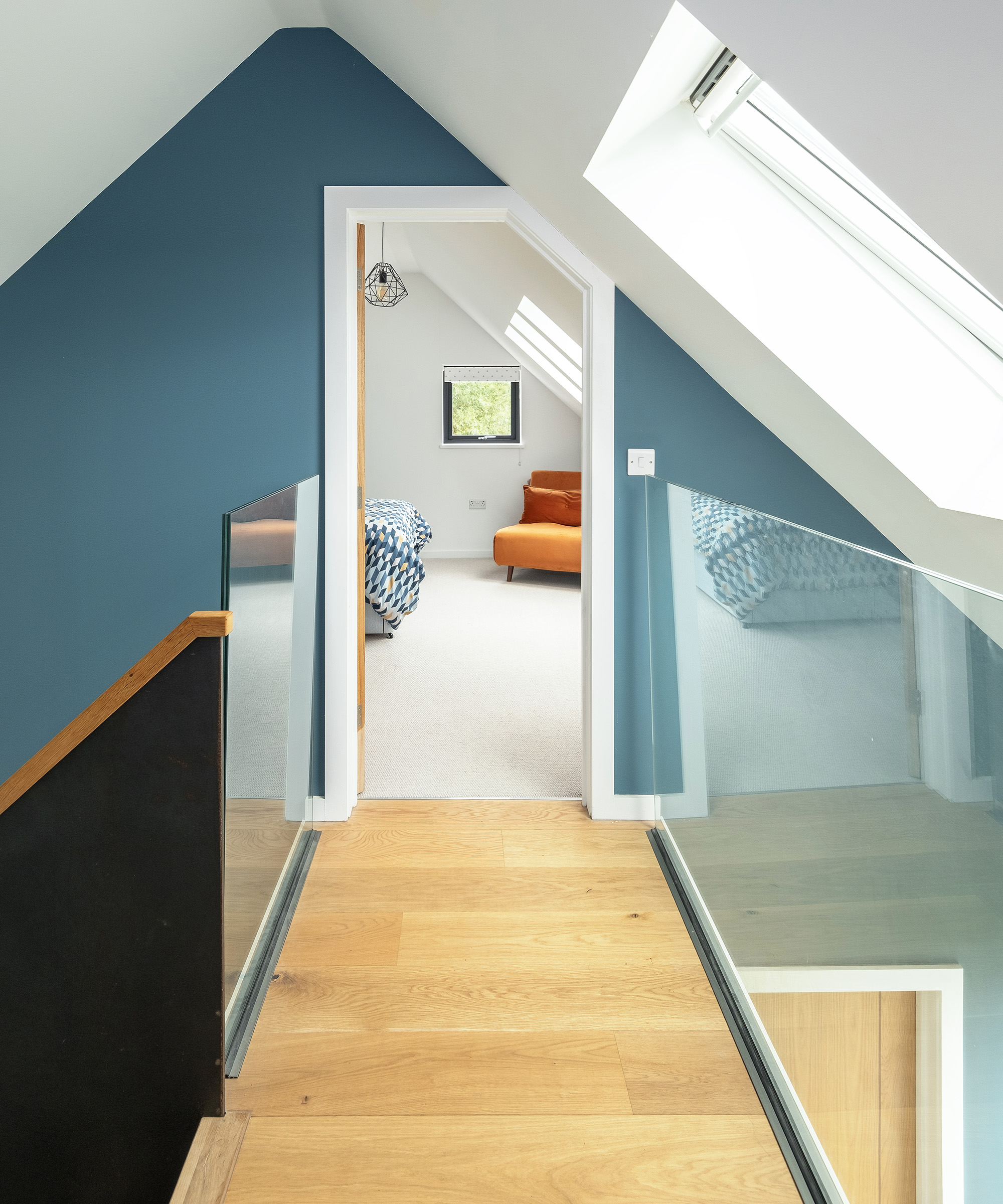
The couple added splashes of colour to the interior spaces
Challenges and pitfalls
Their biggest challenge during the build, however, was the Covid response. This initially led to big delays in work starting on-site, which was particularly frustrating as the weather in spring 2020 was ideal for groundworker.
“Our lowest point was sitting in our caravan during the first lockdown in perfect weather looking at a digger not doing anything.” Antony eventually hired a temporary ground working crew to get the build started after their original groundworker was unable to work due to Covid-related ill health.
Further along in the project, Jenni and Antony found sourcing finishes was also more difficult. “We had issues getting, or even looking, at things,” says Jenni. We bought so much ‘blind’. There were a few leaps of faith.”
Image 1 of 3
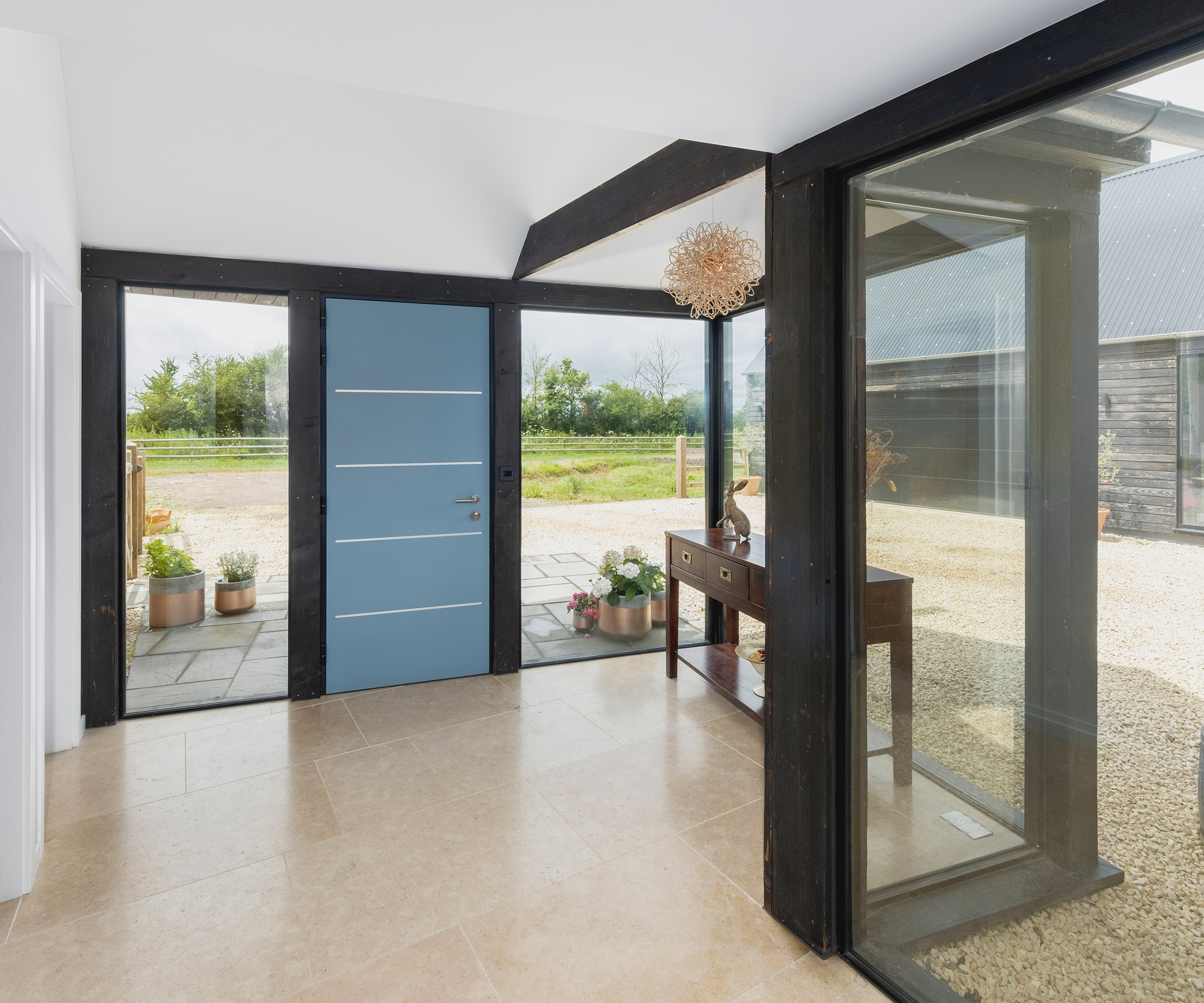
The glazed hallway makes for a contemporary entrance
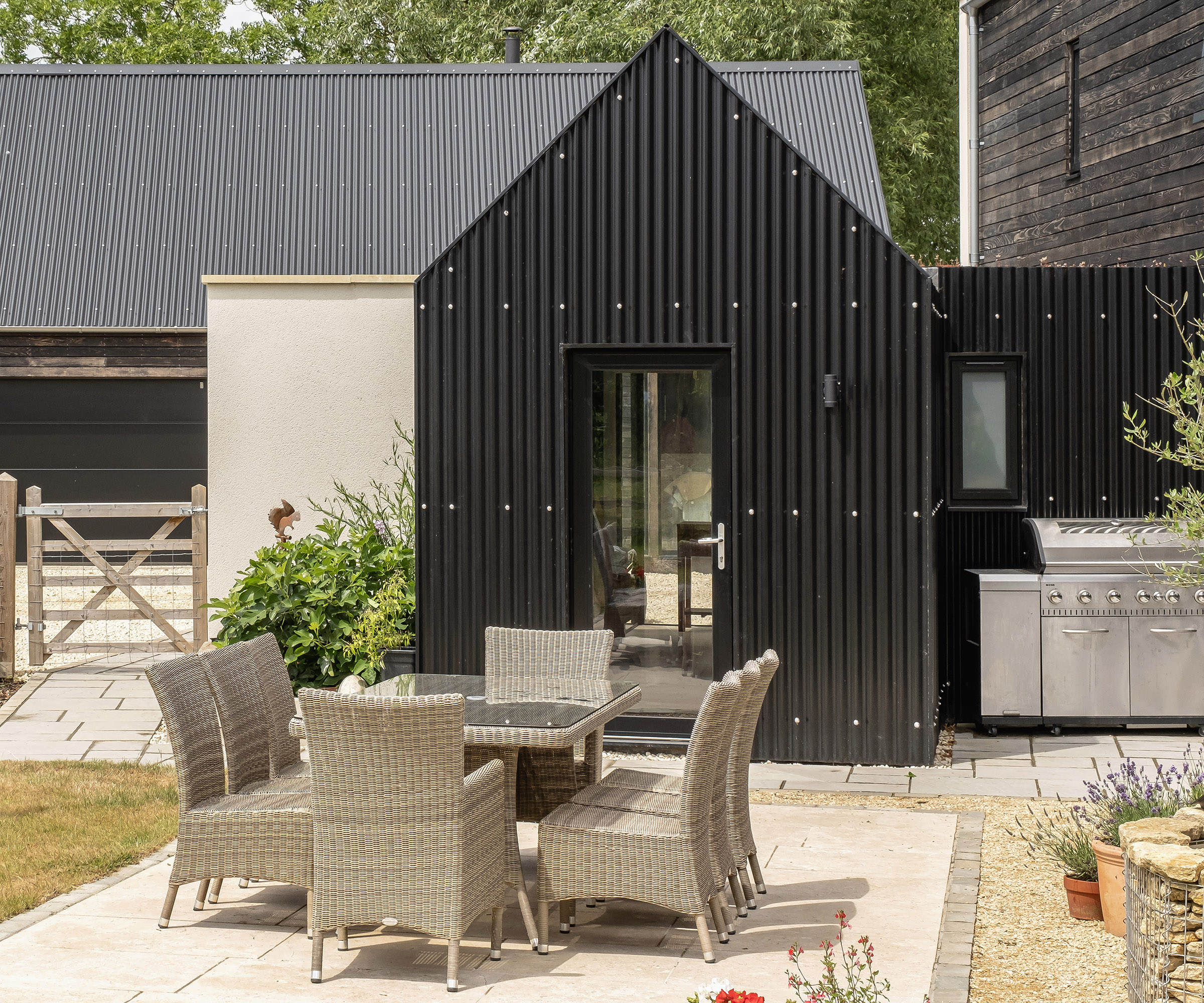

A focus on the kitchen space
One supplier that was open by appointment was Wren Kitchens and the couple were “blown away” by the choices available.
When it came to kitchen worktops, however, they went to a local company and chose a unique ‘rainforest’ marble. This connects the kitchen with the landscape on view all around, through the aluminium windows.
Throughout, the finishes are of superb quality, featuring limestone, oak and other raw materials, while the bathroom fittings resonate at the luxury end of the spectrum.
The promise of that derelict site they stumbled upon has not just been realised but surpassed. But are Antony and Jenni glad they embraced such a risk at a stage in life when many are taking things more gently?
“Our lives here have been transformed,” says Antony. “It’s all about the location and we have a lovely home with all the features for how we want to live. The views are just glorious with all those windows, too. We’ve got everything we could want.”
For more real-life inspiration take a look at this couple who bought an old doctors surgery and student bedsits for a 1920s fixer upper.

