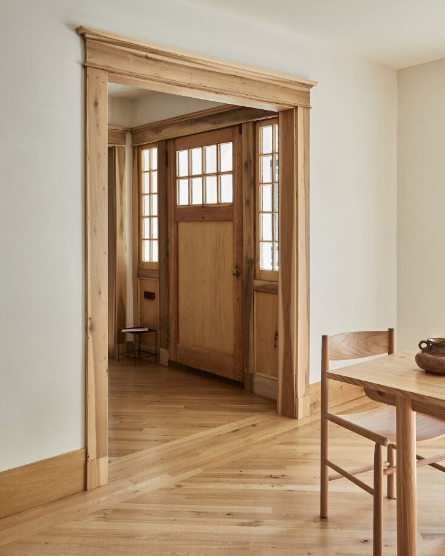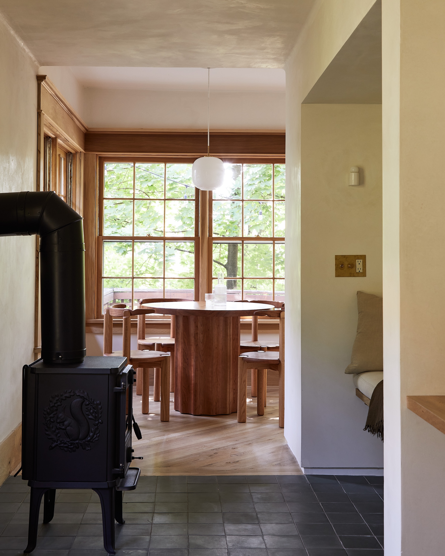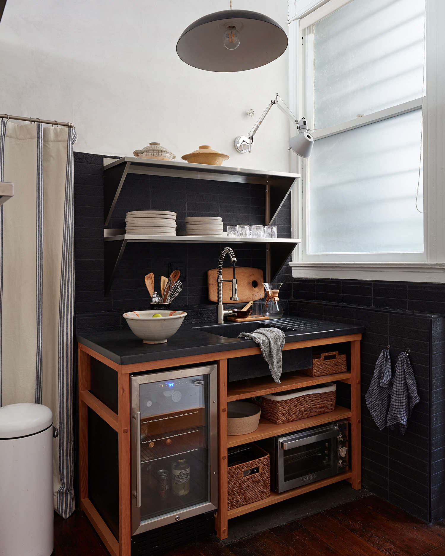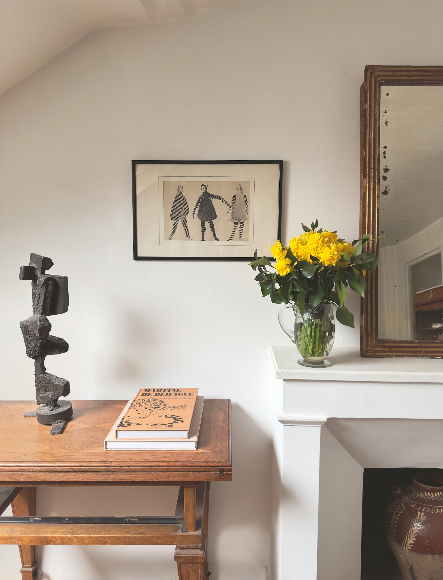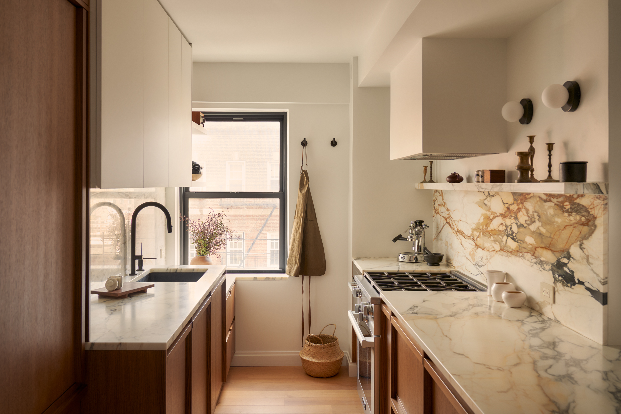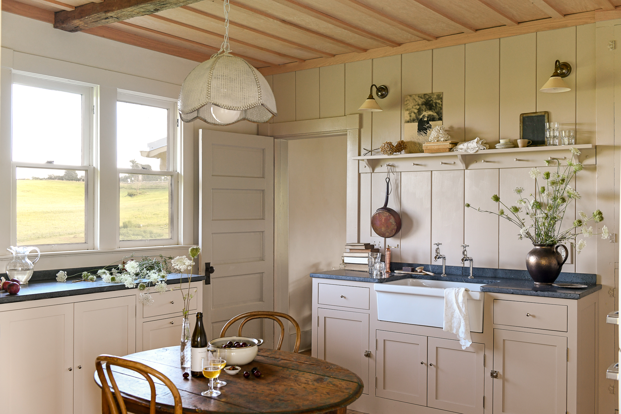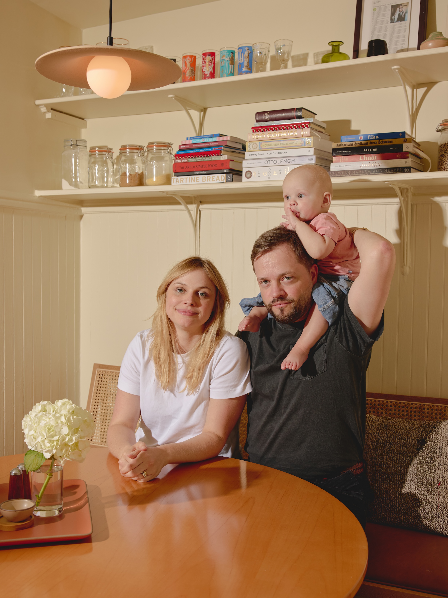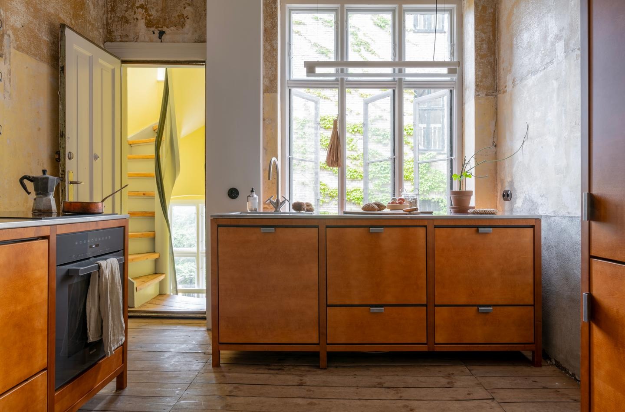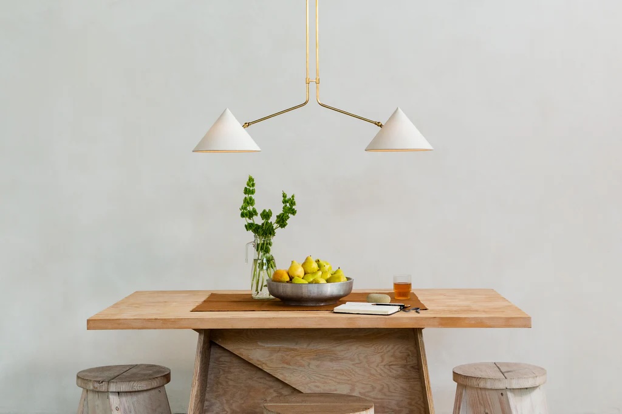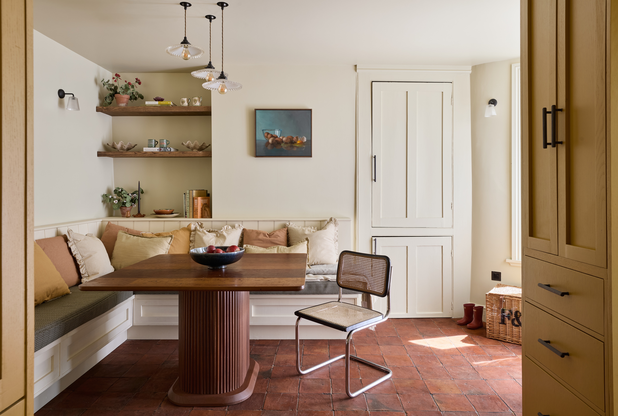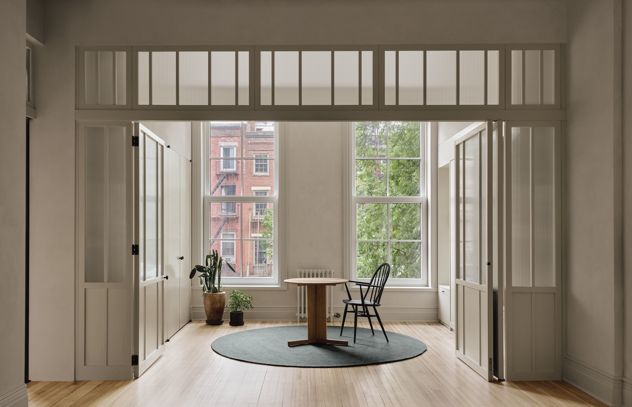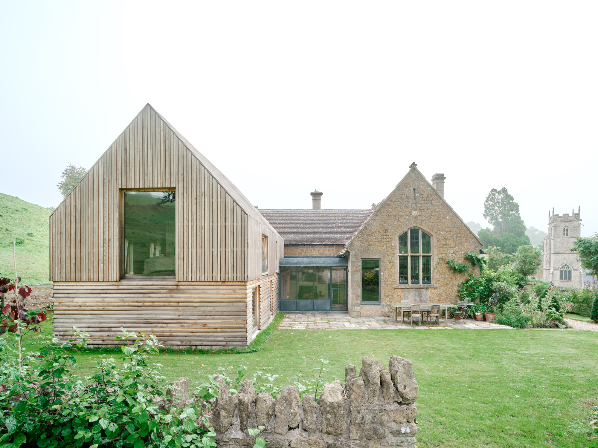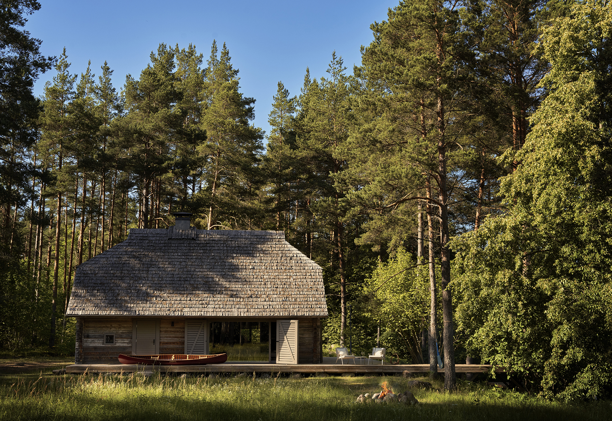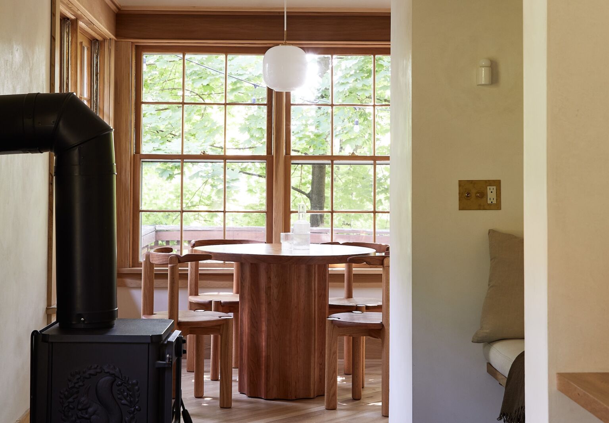
Maleeha and Ian and their two daughters decamped from Brooklyn to Westchester County, just north of the city, for familiar reasons. In need of breathing room, the family—she’s a UX designer, he’s a doctor—settled on a 1910 Mediterranean-style fixer-upper in Pelham, New York, with an elegant terracotta-tiled roof and lots of windows.
They took the time to live in their new place and get to know it. Then, after admiring Thom Dalmas and Bretaigne Walliser’s work on Remodelista (scroll to the end to see several projects), they hired the architect-couple behind TBo to overhaul the house. The remodel came with some surprise requests: in addition to an open-flow ground floor, maximum natural light, and lots of storage, Maleeha and Ian asked TBo to build extreme peace and quiet into the design.
“We wanted our home to be a palate cleanser from the outside world,” Maleeha tells us.”Ian and I are both introverts, so our house needs to be a place for us to retreat into, an escape from the overstimulation.” A rigorous editing process was key to the process. Says Bretaigne: “While working through the designs, at every turn we would pare things back even further with Maleeha and Ian’s input, until the details were almost monastic in their simplicity.” Let’s take a tour—indoor voices, please.
Photography by Kate Jordan, courtesy of TBo.
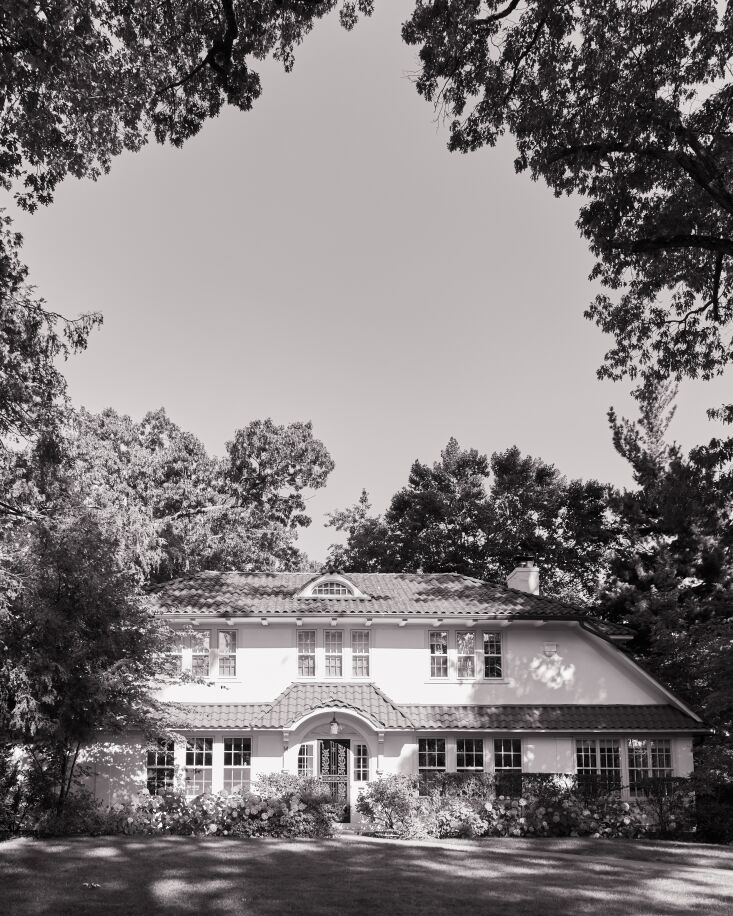
The wildly overgrown landscape was tamed as part of Stage One of the project, to allow natural light to filter inside. A greenhouse and more plantings are in the works with TBo.
