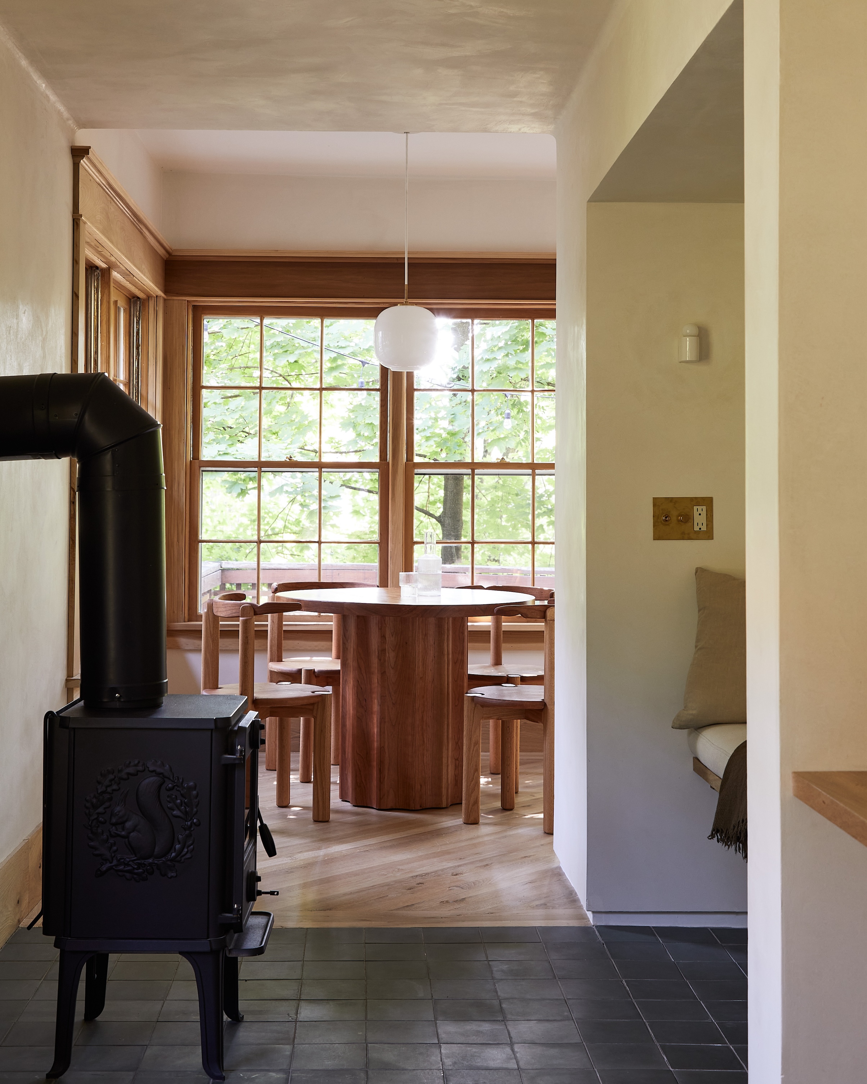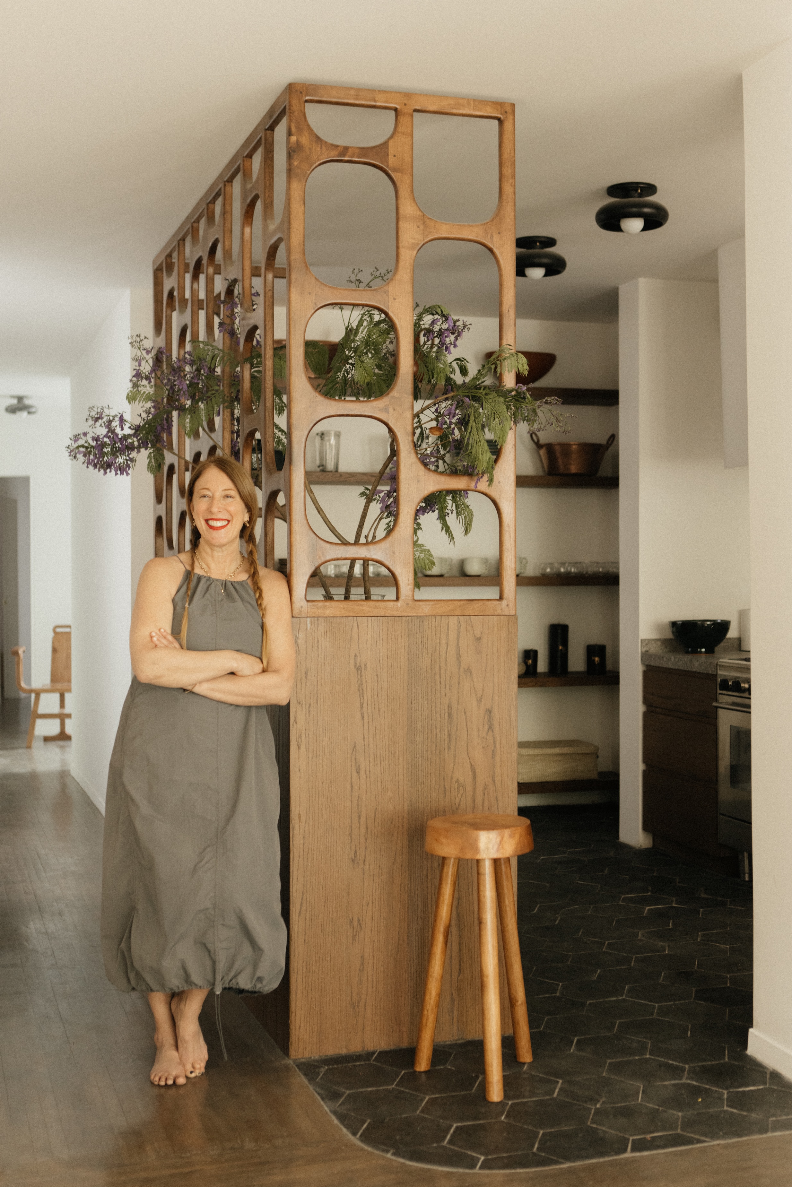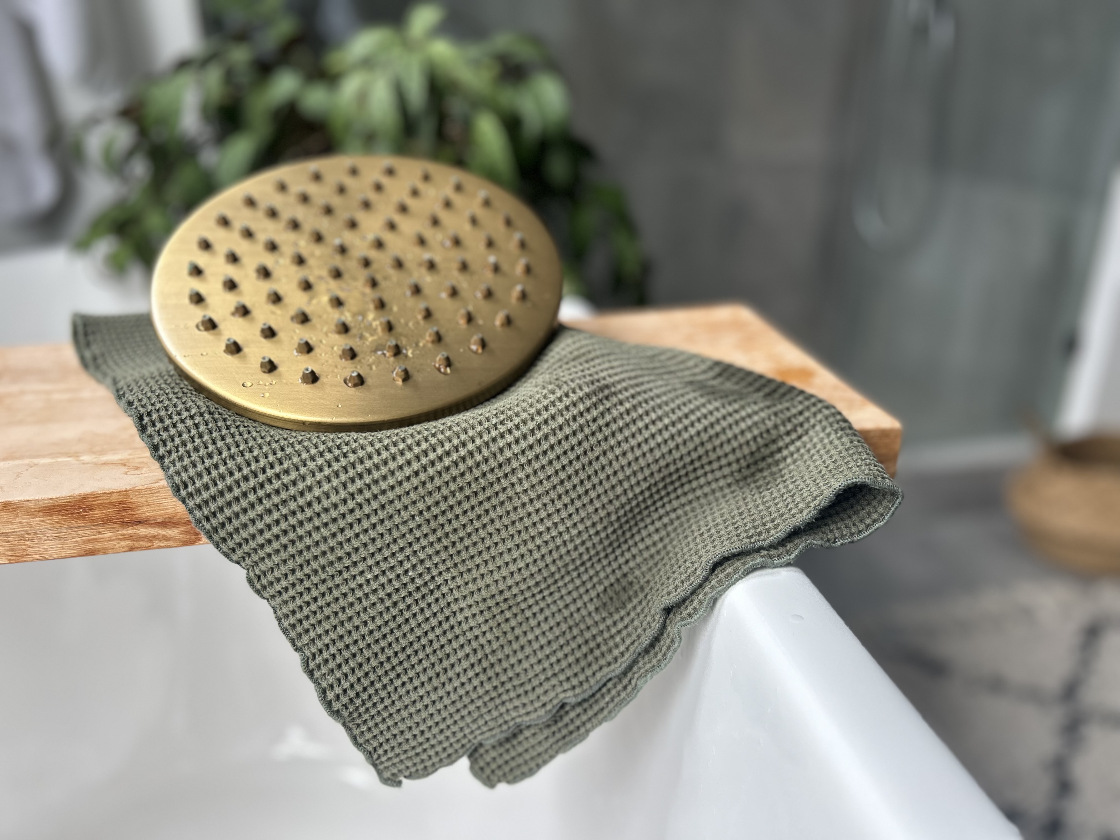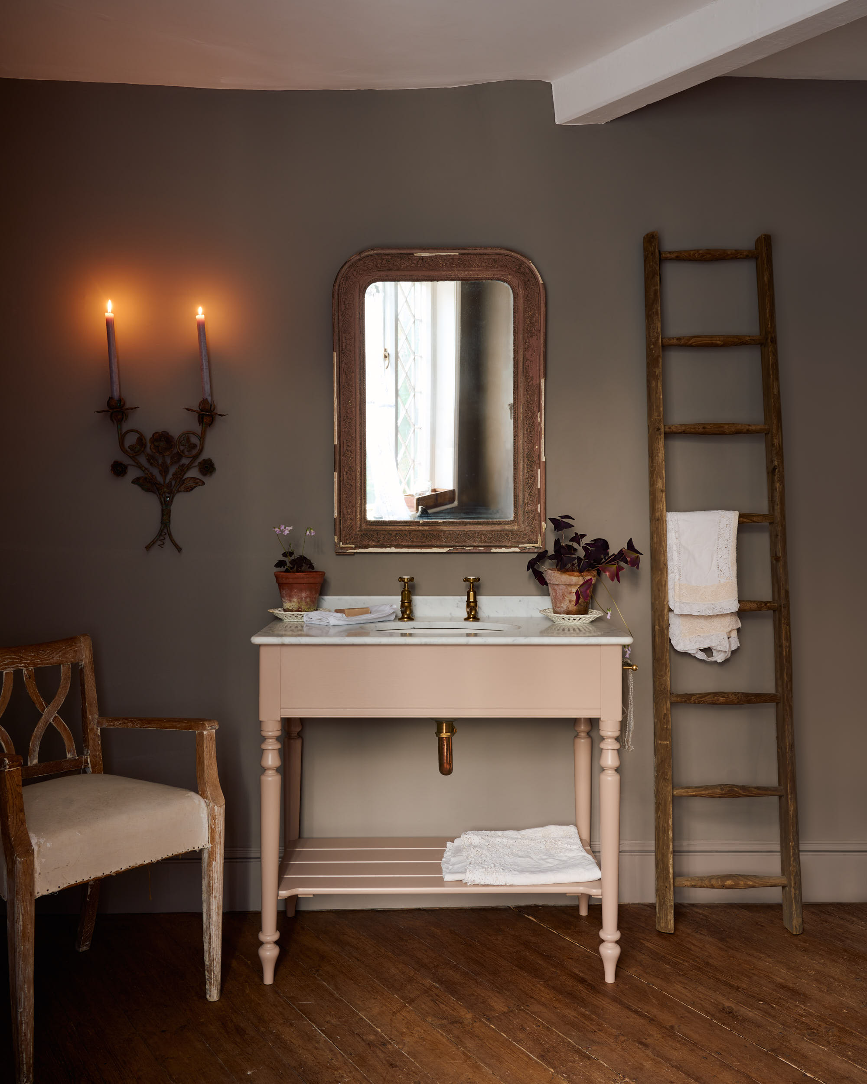First things first – I did, in fact, have a living, breathing, REAL HUMAN baby. He was born via c-section after a short 60 hours at the hospital. His name is Elio, and I might be biased (probably not though, right?), but he is the most perfect human ever created.
Eventually our front bedroom will be his room, and I can’t wait to make it special for him. But in the most boring reality of realities, right now he shares a room with us. And Macauley’s need for an office supersedes Elio’s need for a bedroom-sized storage container. But the connected front bathroom was something that we wanted to get done before baby. Enduring a large-scale home renovation project with a baby/toddler in the house just sounded like something we wanted to avoid if we could, and the front bathroom was the only area of the house that still needed a full demo and reno. So my dad said, “Let’s get it done.”



And suddenly I was scrambling to design a bathroom on a tight timeline. So today I’m going to take you through my top 4 designs. Let them marinate in your brain, and let me know in the comments which design you would have gone with. And then come back tomorrow to see which one I DID go with.
Alright, so the bathroom has to serve two functions. The first is to be a lovely bathroom that I’m proud – nay, excited – to let guests use. Finally (see above for why). And secondly, it needs to be a functional bathroom for a kid. That means bathtime and storage.

The first thing I wanted to do was change the layout in one big way – by moving the toilet to the other side of the room. The toilet was too close to the shower, but it also made the only free space in the bathroom this awkward little square wedged between the toilet and the sink.

So to create a more open floorplan, we flipped the toilet to the other side of the room next to the vanity, leaving the whole door side of the room free.

Next, we removed the small transom window that was placed high up in the shower and instead reframed a bigger window, lower on the shower wall. This let more light into the room and just made the shower pretty IMHumbleO.

With the renovation well underway, it was time to get cranking on the design. As I said above, I wanted something that was whimsical and fun for a kid, while also feeling comfortable for an adult to use. If you want to make a bathroom complicated, hire me.
I reached out to one of my favorite brands, used throughout my home, Rejuvenation, to see if this little bathroom project was something they’d be interested in collaborating on. They said yes, and dreams came true. So I pulled together the designs using my favorite Rejuvenation pieces.
Design #1

Vanity | Sink Faucet | Mirror | Sconce | Ceiling Light | Shower & Tub Set | Shower Curtain Rod | Double Switch Plate | Toilet Paper Holder | Paint Color | Wall Tile | White Floor Tile | Blue Floor Tile | Shower Curtain | Rabbit Hook | Horse Hook (no longer available) | Basset Hound Hook | Labrador Retreiver
Is pink a gender-neutral color? I think it is, especially when it’s a muted mauve. I really liked the idea of painting a bathroom this fun color called “Sulking Room Pink” by Farrow & Ball. I went with warm wood tones in this bathroom design. I thought a checkered floor would be a cute whimsical touch, so I came up with an indigo and white cement tile floor, to play off the pink walls. And then simple white square tiles for the shower surround and walls.
Design #2

Vanity | Sink Faucet | Mirror | Sconce | Ceiling Light | Shower & Tub Set | Shower Curtain Rod | Double Switch Plate | Toilet Paper Holder | Paint Color | White Floor Tile | Blue Floor Tile | Shower Curtain | Rabbit Hook | Horse Hook (no longer available) | Basset Hound Hook | Labrador Retreiver
For this design, I went even more playful. I’m really into blue this year, and I feel like this pretty sky blue could be a really bright and fun bathroom for an itty bitty child. And for a bold pop, I thought pulling the tile from the floor all the way up the wall and into the shower surround would be cRaZy (in a good way). Again, the warm wood tones feel right for this design. And I’ll never use any color fixture other than gold ever in my life. I tried in our primary bathroom, and I’m still sad that those fixtures aren’t gold.
Design #3

Wallpaper | Wall Tile | White Floor Tile | Blue Floor Tile | Rabbit Hook | Dog Hook | Vanity | Sink Faucet | Rounded Rectangular Mirror | Sconce | Ceiling Light | Shower & Tub Set | Double Switch Plate | Toilet Paper Holder | Shower Curtain
Making the switch to a more traditional style, I kept the checkered floor but elevated the elegance of the design by putting a pretty cream tile on the walls with a fun yet craftsman-appropriate wallpaper. Is putting wallpaper in a bathroom risky? Yes, I was told that directly by a wallpaper installer. But might it be worth ignoring that sage advice? Probably not. We’ll burn that bridge when we get there! I also switched to a lighter wood tone for the vanity and mirror, to help lighten the space.
Design #4

Wallpaper | Wall Tile | Floor Tile | Trim Tile | Rabbit Hook | Dog Hook | Vanity | Sink Faucet | Rounded Rectangular Mirror | Double Sconce | Ceiling Light | Rug | Shower & Tub Set | Toilet Paper Holder | Single Switch Plate | Shower Curtain
Are checkered floors too 2022? I started having some doubts about the floor looking trendy, so I decided to put together a design with a more timeless floor design. Keeping the cream tile and the light wood pieces, I changed the wallpaper up to this whimsical tree pattern. It feels fun, while still feeling vintage.

I knew no matter what, I was going to go with the adorable animal wall hooks, they felt like the perfect fit for the vibe – whimsical fun, elegant execution. And this shower and tub set were the way to go no matter what.
The bathroom is done, photographed, and already heavily used (we tend to shower/get ready in the front of the house at night if baby boy is already asleep in the bedroom). So I can confidently say that the road we took was the right one. But any of them would have been fun!
So…which are you hoping you see when you check the blog tomorrow?













